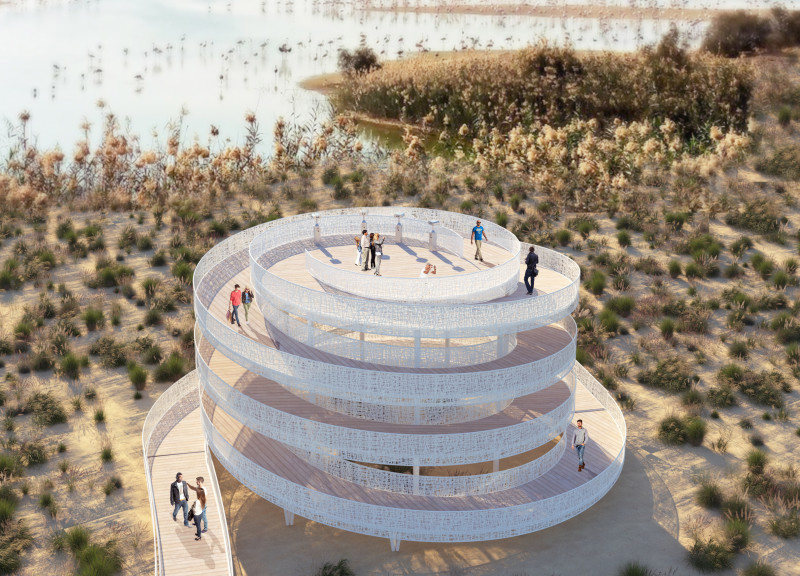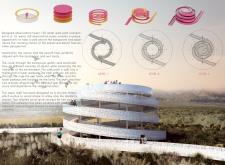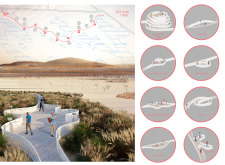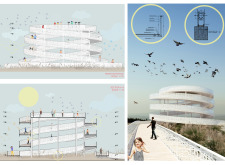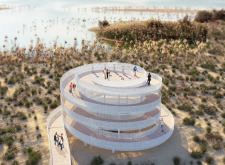5 key facts about this project
The essential function of the tower is to provide visitors with a structured yet immersive experience as they ascend through different levels, where each layer offers distinct perspectives of the surrounding landscape. The circular design of the tower facilitates a spiral pathway that guides individuals upwards, encouraging a gradual exploration of both the mangrove and desert ecosystems. This thoughtful design promotes a sense of journey and discovery, enhancing the overall visitor experience.
In terms of architectural design elements, the tower comprises three distinct levels, each designed as part of a continuous spiral walkway. This layout not only allows for ease of movement but also fosters interaction among visitors. The upper observation deck boasts panoramic views, allowing guests to take in the vastness of the ecosystem and appreciate the beauty of the mangrove landscape from a unique vantage point. The observation tower itself is designed to maximize visibility while ensuring a minimal ecological footprint, showcasing a commitment to both aesthetic form and functionality.
Materiality plays a crucial role in the project, with a selection aimed at promoting sustainability and reflecting the natural surroundings. The primary materials utilized include reinforced concrete, which forms the structural backbone of the tower and pathways, providing long-lasting stability. Metal mesh is incorporated into the design to create an open and airy feel throughout the spiral pathways while ensuring safety for visitors. Additionally, the use of natural wood decking adds warmth and enhances comfort, allowing guests to feel more connected to their environment. The integration of yarn and grid textures serves as an innovative design choice, echoing the organic forms present in nature and highlighting the project’s focus on sustainability.
What sets this architectural project apart is its unique design approach to integrating the structure with the natural landscape. The spiral form resonates with the contours of the terrain, promoting a seamless interaction between architecture and its environment. The two distinct walkways cater to different visitor experiences; a higher pathway that traverses the wetlands and a lower one that stays near the ground, encouraging engagement with the diverse flora and fauna. This dual-path approach not only enhances usability but also reflects thoughtful consideration of various visitor needs, including accessibility for those with disabilities.
The project also embodies principles of environmental sustainability, evident in its design strategies and material choices. By prioritizing renewable and locally sourced materials, the architecture minimizes its environmental impact while simultaneously fostering a deeper appreciation for the mangrove ecosystem. This sustainable focus encourages visitors to develop a sense of stewardship for the environment, reinforcing the project's role as an educational and recreational resource.
In essence, the design cultivates public engagement through thoughtfully designed spaces that encourage visitors to connect with nature. The architectural project not only invites people to explore the wonders of the mangrove ecosystem but also instills a sense of responsibility toward preserving such environments. This multifaceted approach is crucial in promoting ecological awareness and fostering communal appreciation for natural beauty.
For those interested in further understanding the project, it is encouraged to explore the detailed architectural plans, sections, and designs that articulate the intent and vision behind this endeavor. An in-depth look at the architectural ideas presented will offer greater insight into the innovative approaches taken in this project, inviting a broader discussion on the relationship between architecture and its natural surroundings.


