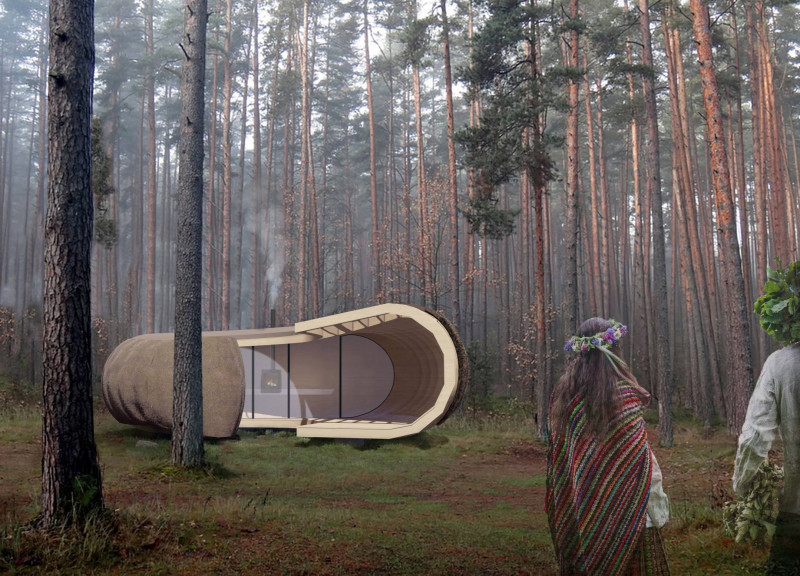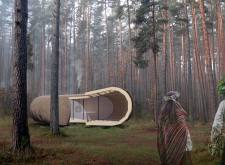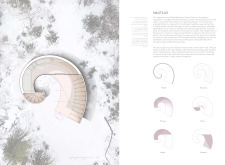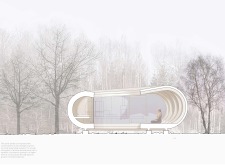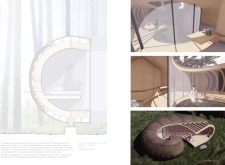5 key facts about this project
At its core, the Nautilus project emphasizes the importance of meditation and introspection within a tranquil setting. The cabins are designed to facilitate individual journeys of self-discovery, promoting mental clarity and peace through their unique spatial organization. Each cabin is arranged around a central spiraled core that houses essential amenities, including sleeping areas, meditation spaces, and basic facilities. This configuration encourages a fluid movement throughout the cabin, allowing occupants to navigate through varied experiences within a single coherent space.
The design employs a range of materials that resonate with the surrounding forest, emphasizing a commitment to sustainability. Notably, Nordic spruce wood is prominently utilized for structural elements and interior finishes, providing warmth and a natural aesthetic that aligns with the project’s ethos. The choice of thatch for roofing enhances both insulation and visual continuity with traditional local forms, reflecting the cultural context of the site. Additionally, extensive use of glass within the design fosters a connection with the landscape while allowing natural light to permeate the interiors, further enhancing the sense of immersion in the forest environment.
Unique design approaches characterize the Nautilus cabins, particularly the spiral geometry that informs the overall shape of the structures. This specific architectural form evokes natural growth patterns and symbolizes an expanding consciousness, resonating with the overall themes of the project. The cabins are elevated slightly above the forest floor, minimizing ecological disruption and allowing nature to thrive in the space surrounding the buildings. This elevation also provides users with unobstructed views of the forest, fostering an enhanced experience of tranquility and connection with the landscape.
Another distinctive feature of the design is its flexible enclosure system, which includes sliding and retractable screens that provide the ability to control the openness of the space. This design element allows occupants to adapt their environment according to their comfort level, reinforcing a sense of privacy while encouraging a relationship with the outdoors. Walkways and paths strategically interlink the indoor and outdoor areas, promoting movement and engagement with the natural surroundings, which is integral to the overall meditation experience.
In summary, the Nautilus Meditation Forest Cabins present a cohesive architectural vision that prioritizes sustainability, connection, and personal growth. The careful selection of materials, spatial organization, and innovative design strategies reflect a commitment to creating spaces that nurture the human experience in a natural setting. Readers interested in exploring the architectural plans, sections, designs, and ideas behind this project are encouraged to delve deeper into the details of the Nautilus project presentation for a comprehensive understanding of its conceptual and practical achievements.


