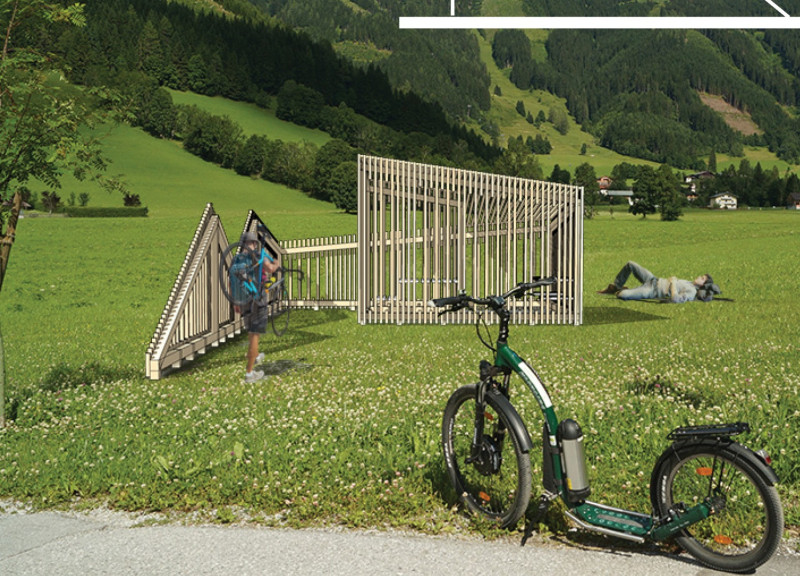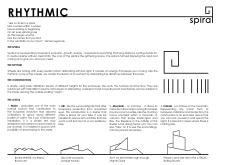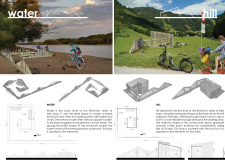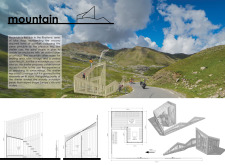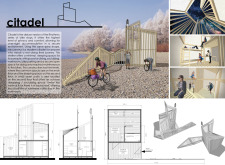5 key facts about this project
Unique Design Approaches
The Rhythmic series is distinguished by its use of topographical elements as thematic inspirations. The project divides into four key levels: Water, Hill, Mountain, and Citadel. Each level serves distinct functions, constructed to address specific user needs while promoting a connection with the environment. The Water level comprises open seating areas that reflect the essence of riverside settings. The Hill level features a roofed area for both storage and social interaction. The Mountain level offers a more robust structure with elevated views and communal spaces, while the Citadel level provides enclosed solutions for overnight accommodations. This hierarchical approach not only designates specific uses but also offers a diverse range of experiences promoting community engagement.
Materials and Sustainability
The materials selected for the Rhythmic series emphasize sustainability and functionality. Reinforced wood, specifically 50x50mm and 100x100mm beams, forms the primary structural element, ensuring durability while maintaining an organic aesthetic. The inclusion of waterproof and mosquito-proof membranes enhances functionality and user comfort, allowing for extended use in various weather conditions. These material choices reflect a commitment to sustainable practices and local resource utilization, facilitating a built environment that complements the natural setting while serving the practical demands of cyclists.
Visitors interested in understanding the architectural plans, sections, and designs of the Rhythmic series are encouraged to explore the detailed project presentation. A deeper examination of the architectural ideas behind this project will provide further insights into its functionality and its contribution to cycling infrastructure.


