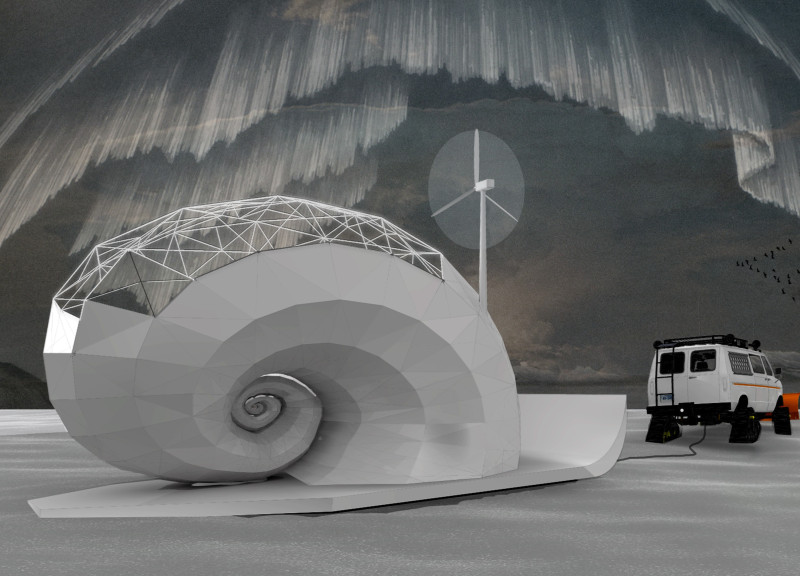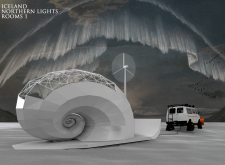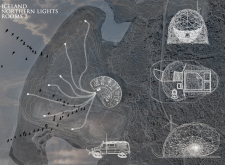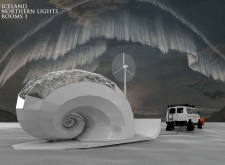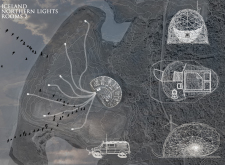5 key facts about this project
At its core, the design reflects a symbiotic relationship between the structure and the surrounding landscape. The form takes inspiration from organic shapes, notably resembling a spiral shell, which serves not only as a differentiating visual feature but also enhances the overall aesthetic quality of the spaces. This approach signifies a conscious effort to integrate architectural design into the natural world, rather than impose upon it. The layout is thoughtfully arranged to optimize views for each unit, ensuring that guests can take full advantage of the surrounding geological beauty.
Key elements of the project include a geodesic dome roof that provides an expansive perspective of the sky above. This feature is central to the architectural narrative, as it allows visitors to fully experience the magnificence of the Northern Lights from the comfort of their lodgings. The dome structure is designed for both functionality and beauty, utilizing a lightweight framework that ensures stability while enabling efficient energy management.
Materiality is another significant aspect of the project. The use of advanced materials, such as reinforced thermoplastic polyurethane, provides durability and weather resistance essential for the Icelandic climate. Interior spaces incorporate wood and natural composites to create a warm and inviting atmosphere, coupling sustainability with a contemporary aesthetic. The selection of these materials reflects a commitment to environmental stewardship, aligning with the broader objectives of promoting not only comfort but also ecological responsibility.
In addition to the aesthetic and functional considerations, the design is modular, allowing for expansion based on demand without compromising the integrity of the initial structure. This adaptability is a distinctive feature that makes the project scalable, supporting varying degrees of occupancy while preserving the intended guest experience. Communal spaces are integrated into the design, fostering social interaction among guests while still prioritizing personal privacy within individual units. This balance of community and solitude enhances the overall appeal of the architecture, reflecting a nuanced understanding of human interaction with nature.
Furthermore, the project addresses practical considerations by incorporating renewable energy systems, such as solar panels and small wind turbines. This integration reinforces the commitment to sustainability and ensures that the accommodations can operate independently in remote locations.
The architectural design of the "Iceland Northern Lights Rooms" invites exploration and connection with the landscape, emphasizing the beauty of its surroundings. Each aspect of the design, from the choice of materials to the shape and layout, has been meticulously crafted to enhance the visitor experience. This project exemplifies thoughtful architecture that serves its purpose without ostentation, reflecting a deep respect for both the environment and the occupants.
For those interested in delving deeper into the architectural nuances of this project, including architectural plans, designs, and sections, exploring the comprehensive presentation will offer valuable insights into the innovative ideas and strategies implemented throughout the design process. This architectural venture stands as a testament to the possibilities of merging modern design with the enchanting allure of Iceland's natural wonders, ultimately creating a setting that delights and inspires.


