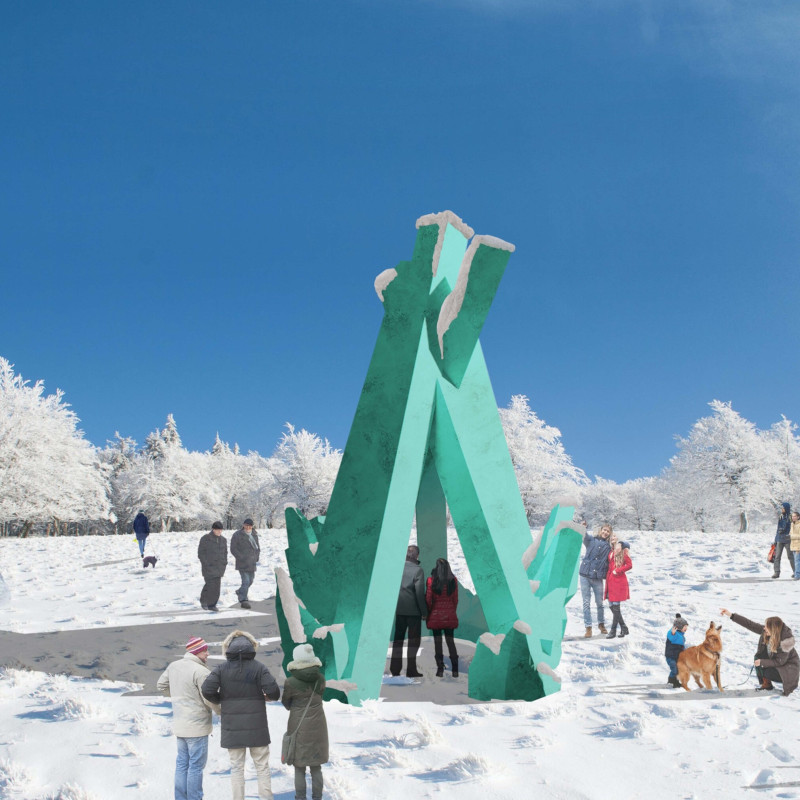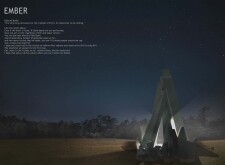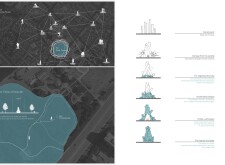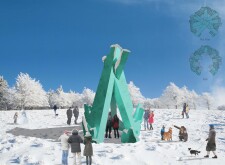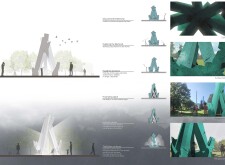5 key facts about this project
At the heart of "Ember" is a unique architectural concept that bridges isolation and connection. The design employs a spiral layout, which invites visitors to navigate through a series of spaces that change in scale and atmosphere. As one moves through the memorial, the journey symbolizes a transition from societal neglect to a place of safety and understanding. This progressive experience urges visitors to engage with not only the memorial's physicality but also the deeper moral questions it raises. This duality in movement—from confinement to openness—embodies the complex emotional landscape associated with the themes of memory and mourning.
The architectural language utilized in "Ember" is characterized by a diverse palette of materials that conveys both permanence and fragility. Concrete is the primary structural element, selected for its durability, which represents the enduring nature of remembrance. Complementing it, the use of glass enhances interaction with the surrounding environment, maintaining a visual conversation between the memorial and its context. Additionally, acrylic accents are incorporated to refract light, creating an ethereal glow that further deepens the emotional resonance of the spaces.
The project’s design reflects a careful consideration of light and shadow, creating dramatic contrasts that evoke varied feelings and invite introspection among visitors. Natural light is strategically harnessed, illuminating certain areas to emphasize key features of the memorial and inviting a sense of warmth and hope. As the visitor progresses through the spiraling path, the interplay of light serves to enhance the reflective experience, leading to moments of pause and contemplation.
Community engagement is a cornerstone of the "Ember" project. Its design encourages group reflection and conversation, transcending the typical function of a memorial as a site solely for individual mourning. By integrating open spaces conducive to gatherings, the project allows for dialogues that extend beyond remembrance and into active discussions on ethics and responsibility towards preventing future violence. This aspect of the design connects the past with the present, positioning the memorial as an incubator for social awareness.
Unique design approaches in "Ember" include the emphasis on the visitor experience, which is as much about the spatial journey as it is about the content of the memorial itself. The careful orchestration of space guides visitors through varying sensations of isolation and community, prompting them to confront their own roles in societal narratives. This conscious architectural intention is enhanced by the use of diverse materials that create tactile experiences, inviting touch and interaction, rather than solely visual engagement.
As you consider "Ember," take a moment to explore the architectural plans, sections, and designs that detail this project further. These documents provide deeper insights into the architectural ideas that underpin this meaningful memorial and illustrate the thoughtful methodologies that shape its design. By delving into these materials, you will better understand how architecture can engage with historical contexts and drive forward the conversation on empathy and responsibility within communities.


