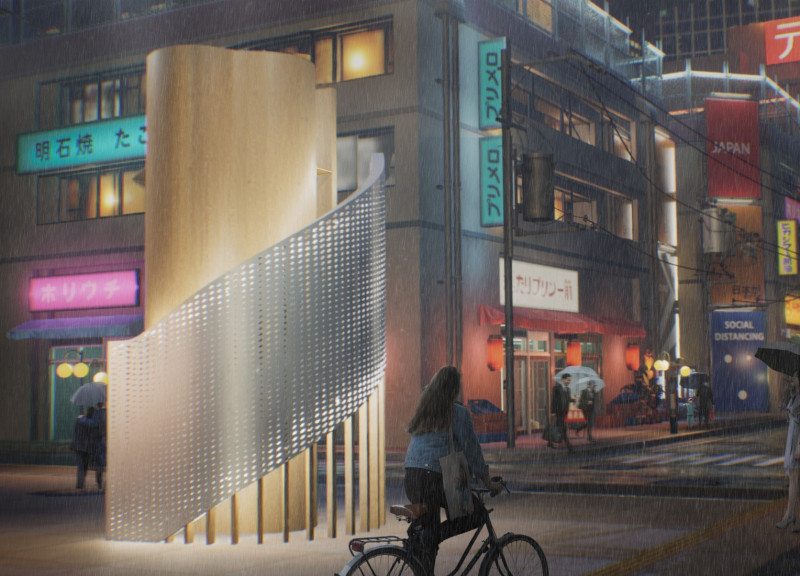5 key facts about this project
The cabin is characterized by its spiraling form, which enhances both functionality and aesthetic appeal. It is divided into two primary levels: the ground floor, which functions as an urban pavilion and is intended for public use, and the upper level, designed specifically for meditation practices. The strategic arrangement of spaces allows for interaction on the ground level while providing a tranquil retreat above.
Unique Design Approaches
One of the distinguishing features of the Filtration Meditation Cabin is its interactive facade. The use of perforated metal panels allows filtered light to permeate the structure while maintaining visual privacy for users. This design approach not only controls distractions but also creates a dynamic play of light and shadow, fostering a uniquely calming atmosphere throughout the day.
The choice of materials is an essential element of the design. Wood is predominantly used in the upper levels, offering a natural warmth that encourages relaxation. The incorporation of tempered glass facilitates transparency and connection with the surrounding environment, further enhancing the calming experience provided by the cabin. The juxtaposition of solid and void through the facade is a critical aspect of the design, balancing openness with the need for solitude.
Functional Aspects
The architectural layout promotes multifunctionality. The ground floor pavilion is designed to accommodate community interaction, allowing for informal gatherings and quiet contemplation, while the upper level prioritizes personal meditation experiences. This dual function effectively bridges the gap between public and private space, a key consideration in contemporary urban architecture. The thoughtful design underscores the importance of community well-being and mental health in urban environments.
The Filtration Meditation Cabin exemplifies a contemporary approach to architecture that prioritizes user experience and environmental interaction. The integration of sustainable materials, alongside a focus on both collective and individual space utilization, sets a precedent for future designs aiming to foster mindfulness within urban contexts.
For a more in-depth look at the architectural plans, sections, and overall design concepts, readers are encouraged to explore the project presentation and consider how these architectural ideas contribute to the broader discourse on urban wellness and functionality.























