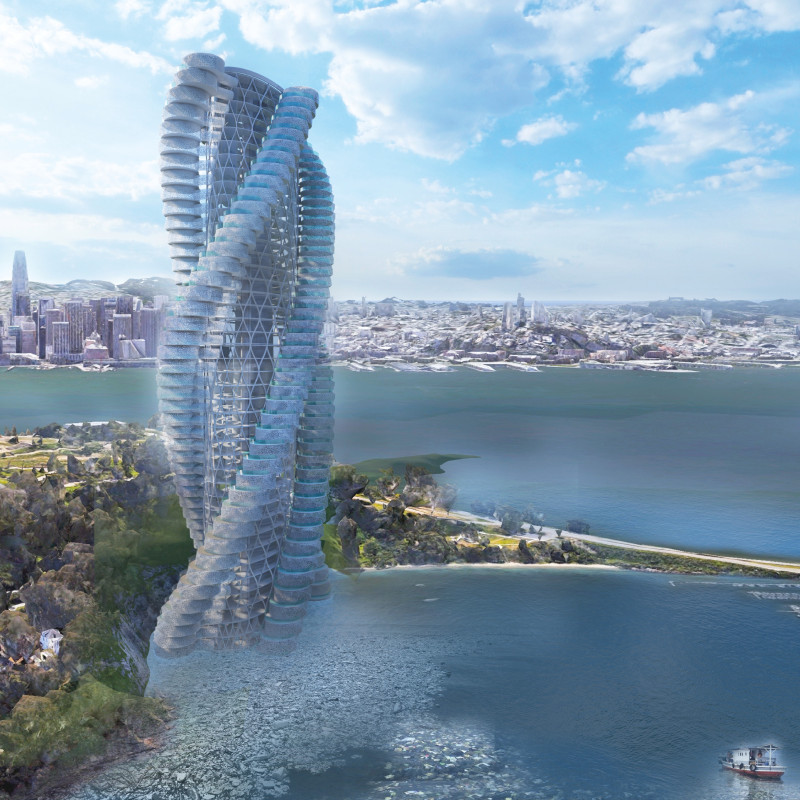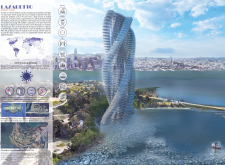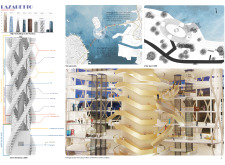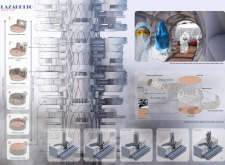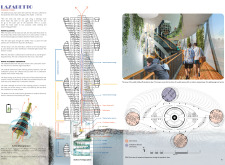5 key facts about this project
At its core, the Lazaretto Pandemic Tower represents a dual-purpose facility that combines medical functions with public spaces. The primary objective is to provide immediate and effective healthcare solutions during pandemics, while also ensuring accessibility for the wider community in non-crisis times. This approach underscores the building’s role in fostering health and well-being, making it a vital part of the urban fabric rather than a sterile medical facility detached from everyday life.
The architectural design of the Lazaretto was developed with an emphasis on a modular organization, creating distinct areas ideally suited for various healthcare needs. Inpatient units, outpatient clinics, pharmacies, and laboratories are meticulously planned to facilitate efficient workflow and patient care. These spaces are complemented by extensive common areas that promote interaction and leisure, transforming the tower into a community hub. The layout encourages people to engage with the facility, breaking down the traditional barriers often associated with healthcare architecture.
A significant feature of the project is its distinctive spiral form, which not only enhances the building's aesthetic value but also serves practical purposes. This twisting geometry optimizes natural light and ventilation, reducing reliance on artificial systems and creating a pleasant environment for both patients and staff. The tower’s height establishes a new architectural landmark on the San Francisco skyline, providing panoramic views of the surrounding landscape and contributing to its overall appeal.
In terms of materiality, the Lazaretto employs a thoughtfully selected palette that balances durability with environmental responsibility. Timber, synthetic facades, steel frameworks, and glass are all utilized strategically throughout the design. Timber adds warmth and an organic touch, while synthetic materials ensure longevity and easy maintenance. The steel framework provides the necessary strength and resilience, especially vital in a region prone to seismic activity. Glass is used extensively to create transparent boundaries that foster a sense of openness and connection to the outdoors.
Unique design approaches are evident in the project’s integration of advanced systems for pollution management and energy efficiency. The tower features a waste-to-energy technology that processes medical waste on-site, converting it into reusable energy. This not only addresses waste disposal challenges but also exemplifies a commitment to sustainability and resource management. Additionally, a sophisticated water management system using UV treatment processes ensures that patient safety remains paramount while minimizing environmental impact.
This architectural project is specifically designed with adaptability in mind, allowing it to function effectively during various scenarios, from heightened health crises to everyday operations. The spiral shape not only reflects resilience but also facilitates flexible use of space in response to changing healthcare needs.
In summary, the Lazaretto Pandemic Tower is a forward-looking architectural solution that blends healthcare needs with community functionality in a sustainable manner. Its design emphasizes accessibility, adaptability, and user experience, setting a new standard for healthcare architecture. For those interested in exploring the architectural insight further, I encourage you to delve into the project presentation, where you can find detailed architectural plans, sections, designs, and other architectural ideas that illuminate the thought processes behind this remarkable project.


