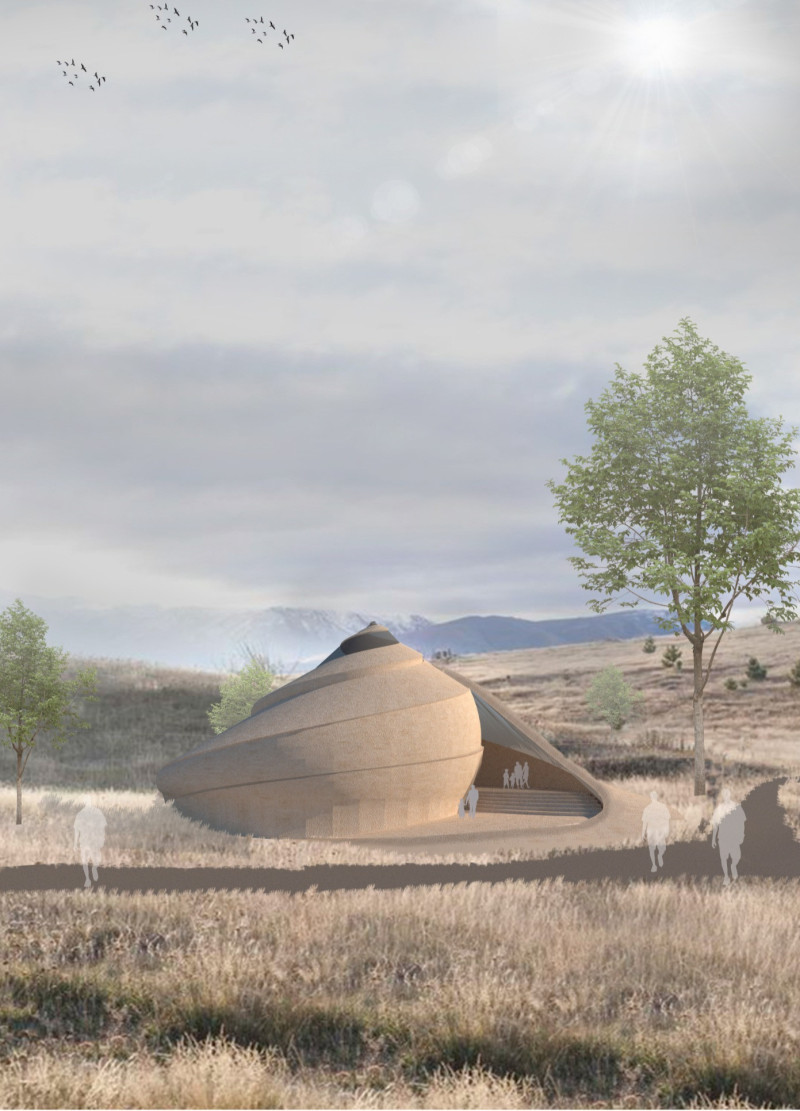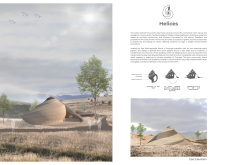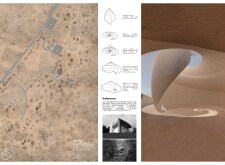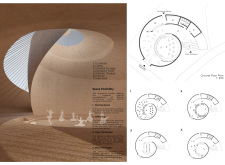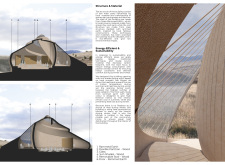5 key facts about this project
At its core, this architectural project serves as a multifunctional space intended for various community-oriented activities. It combines living spaces with shared facilities that promote interaction, collaboration, and wellness among residents. The architectural layout is carefully crafted to allow for both privacy and communal engagement, addressing the modern need for a supportive community framework in today’s fast-paced society.
The structure itself features a distinctive spiral form that not only presents an aesthetic appeal but also enhances functionality. This design enables natural light and ventilation to penetrate the interiors, effectively reducing energy consumption while creating a comfortable atmosphere for its inhabitants. The curvilinear exterior integrates seamlessly with the landscape, utilizing earthy tones derived from the primary building material, rammed earth, to ensure minimal visual disruption to the surroundings.
Central to the design are the various components that contribute to its functionality. The entrance serves as a welcoming transition into the communal areas, leading to a spacious lobby that fosters initial interactions among residents and visitors. The main hall is designed as a versatile space allowing for gatherings ranging from workshops and meetings to yoga classes and social events. Its adaptable nature is complemented by flexible partitioning elements made of wood, enabling users to tailor the space according to specific needs.
An important aspect of the Helices project is its commitment to sustainable practices. The choice of materials plays a significant role in this regard, with an emphasis on locally sourced, sustainable options such as rammed earth for structural integrity. The construction method not only provides excellent thermal mass but also minimizes carbon footprints associated with transportation. Large windows and glass panels strategically integrated into the design enhance daylighting and provide residents with unobstructed views of the natural landscape, reinforcing the connection to nature.
The design acknowledges the need for energy efficiency, employing passive strategies that optimize natural conditions for comfort and functionality. By positioning windows and openings to harness solar energy, the architecture ensures that the living space remains light-filled and warm during cooler seasons, while the thick earth walls maintain a cool environment in the heat of summer. These careful considerations reflect a commitment to reducing energy use and promoting environmental stewardship.
What sets the Helices project apart is its strong focus on the human experience within an architectural context. The integration of organic shapes and flexible spaces encourages a sense of community and fosters social interactions among residents, allowing them to share experiences and cultivate relationships. The architectural approach not only emphasizes the significance of community but also highlights the role of design in supporting sustainable lifestyles.
In exploring the Helices project further, readers are encouraged to delve into its architectural plans and sections to gain a more nuanced understanding of how the design elements interact with the chosen site. The architectural ideas presented throughout this project provide valuable insights into how thoughtful design can impact community well-being and environmental awareness, serving as a model for future architectural endeavors. Visitors to the project presentation will find a wealth of information and visuals that encapsulate the essence of this unique architectural vision.


