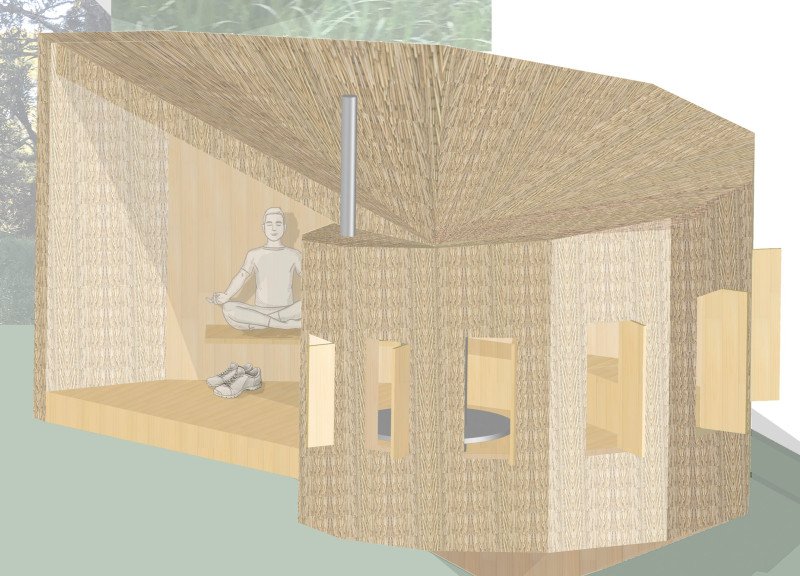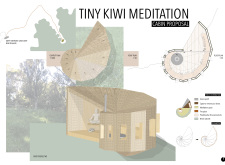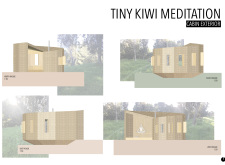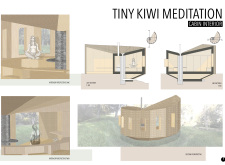5 key facts about this project
At its core, the Tiny Kiwi Meditation Cabin represents a thoughtful approach to architecture focused on mindfulness practices. The project is designed to serve multiple functions, with a dedicated space for meditation, a fire area for gathering, and practical storage solutions for meditation supplies. The architectural layout is intentional, allowing users to transition smoothly from the outside world into a serene inner sanctuary. This flow is an essential element, promoting an atmosphere of peace and reflection that is conducive to meditation.
The design features several essential components that contribute to its overall function. Upon entering the cabin, visitors are greeted by an access porch that serves as a threshold, prompting a mindful transition. Adjacent to this space is a shoe removal area, emphasizing the importance of maintaining a clean environment conducive to meditation. The main meditation space is circular in design, providing a harmonious setting that encourages connection, both with oneself and with other participants in group sessions. The placement of a fireplace adds a sense of warmth and comfort, likely becoming a focal point during communal gatherings. Additionally, an altar for essential oils reflects an understanding of sensory enhancement and a commitment to creating a multisensory experience for users.
The architectural design incorporates distinctive elements that set the Tiny Kiwi Meditation Cabin apart. The geometry of the cabin draws inspiration from natural forms, leading to a spiral structure reminiscent of shells or plant formations. This organic shape fosters a sense of fluidity and calm, effectively blending the building with its natural landscape. The design strategically utilizes passive solar principles, ensuring that natural light and warmth from the sun effectively enhance the cabin's interior environment throughout the changing seasons.
In terms of materiality, the project prioritizes sustainability through the careful selection of locally sourced materials. Radiata pine is the primary structural material, chosen for its lightweight properties and sustainable harvesting practices. The use of mud in construction exemplifies a commitment to local resources and earth-friendly building techniques. Additionally, stone is incorporated, particularly in the fireplace area, which enhances the structural integrity while offering thermal benefits. The potential use of bamboo or straw emphasizes the project’s ecological focus, showcasing lightweight and renewable materials that minimize environmental impact.
Throughout the design, there is an emphasis on functionality combined with aesthetic appeal. The interior layout promotes fluid movement and openness, fostering an inviting atmosphere for meditation practitioners. The design encourages comfortable seating arrangements that allow users to experience the space in an intimate setting. Various window placements ensure adequate natural light and provide scenic views of the surrounding landscape, reinforcing the connection between the building and its environment.
The Tiny Kiwi Meditation Cabin also showcases a sustainable mindset through its adherence to the principles of the Cradle to Cradle framework. This philosophy emphasizes the importance of designing with lifecycle considerations in mind, allowing materials to either be composted or recycled upon the building's decommissioning. This approach not only supports environmental sustainability but also reflects a thoughtful and responsible architectural practice.
Overall, the Tiny Kiwi Meditation Cabin presents a well-considered architectural endeavor aimed at enhancing mindfulness through its design and functionality. The project thoughtfully encapsulates the essence of meditation within an ecological framework, inviting users to engage fully with their surroundings while promoting sustainability. For those interested in exploring more about this project, including architectural plans, sections, and various design aspects, there is much value in delving deeper into the presentation of this unique architectural idea.


























