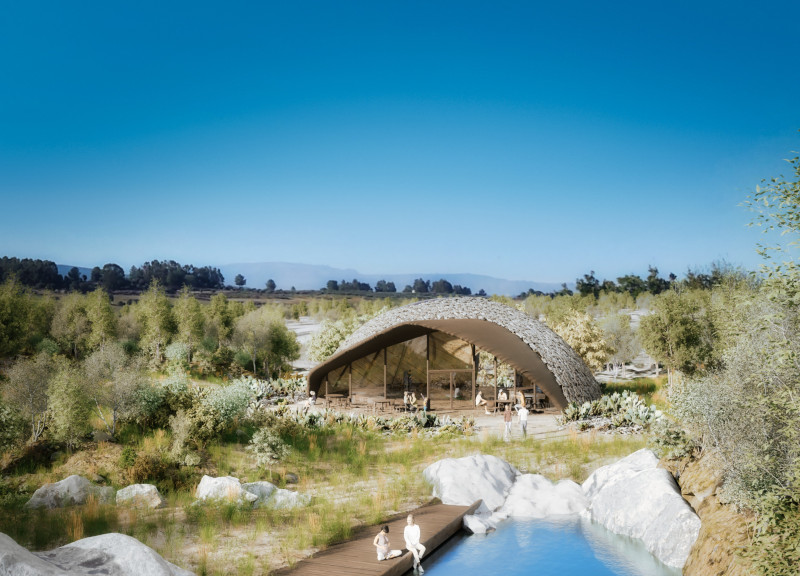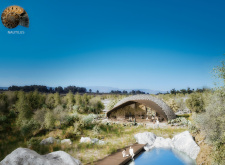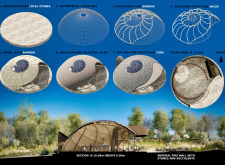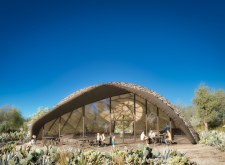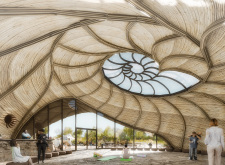5 key facts about this project
The architectural design features a sweeping, curved form that not only pleases the eye but also facilitates optimal air circulation and natural light. The roof structure, reminiscent of the nautilus shell, features a spiral shape that allows for rainwater harvesting and promotes a climate-responsive environment, demonstrating a commitment to sustainability in architecture. This form evokes a sense of fluidity and comfort, encouraging occupants to engage with the space both physically and emotionally.
Materiality plays a crucial role in the project, with a carefully selected palette that underscores environmental awareness. The use of local stones for the foundation ensures structural stability while minimizing transportation impacts. Bamboo, chosen for its rapid sustainability and strength, forms the primary structural element. This design choice highlights the benefits of using renewable resources in architecture. Additionally, wood adds warmth to the interior spaces, while cork enhances insulation properties, creating a reliable barrier against temperature fluctuations and fire hazards. Large glass panels are strategically placed in the design to create an open atmosphere and visually connect the interior with the exterior landscape.
Inside the pavilion, the arrangement of spaces is flexible, accommodating varied uses and fostering community interaction. The open-plan format allows for social gatherings and events while providing intimate nooks for quieter moments. Natural light floods the interior through expansive skylights, enhancing the experience of the space and reducing dependence on artificial lighting. The interior layout promotes a sense of belonging, encouraging both informal gatherings and focused activities.
One notable aspect of this architectural project is its unique approach to blending natural and built environments. The design emphasizes not only aesthetic qualities but also functionality and sustainability. By integrating passive design strategies, such as optimizing orientations for natural ventilation and strategically positioning windows for daylight access, the pavilion minimizes its ecological footprint while maximizing user comfort.
Furthermore, the pavilion integrates landscaping into its design, using native plants to create an environment that requires minimal maintenance. This connection to the surrounding landscape deepens the relationship between structure and nature, reinforcing the project’s commitment to holistic ecological practices.
The Nautilus Pavilion stands as a contemporary interpretation of architectural design that respects natural systems while fostering community engagement. Its thoughtful considerations and unique design elements exemplify the potential for architecture to contribute positively to both human and environmental wellbeing. For readers interested in exploring this project further, insights can be gained through examining its architectural plans, sections, and overall designs, which reveal the intricacies of its construction and the depth of thought invested in its development. We encourage you to delve into the presentation of this project for a comprehensive understanding of its architectural ideas and contributions to sustainable design.


