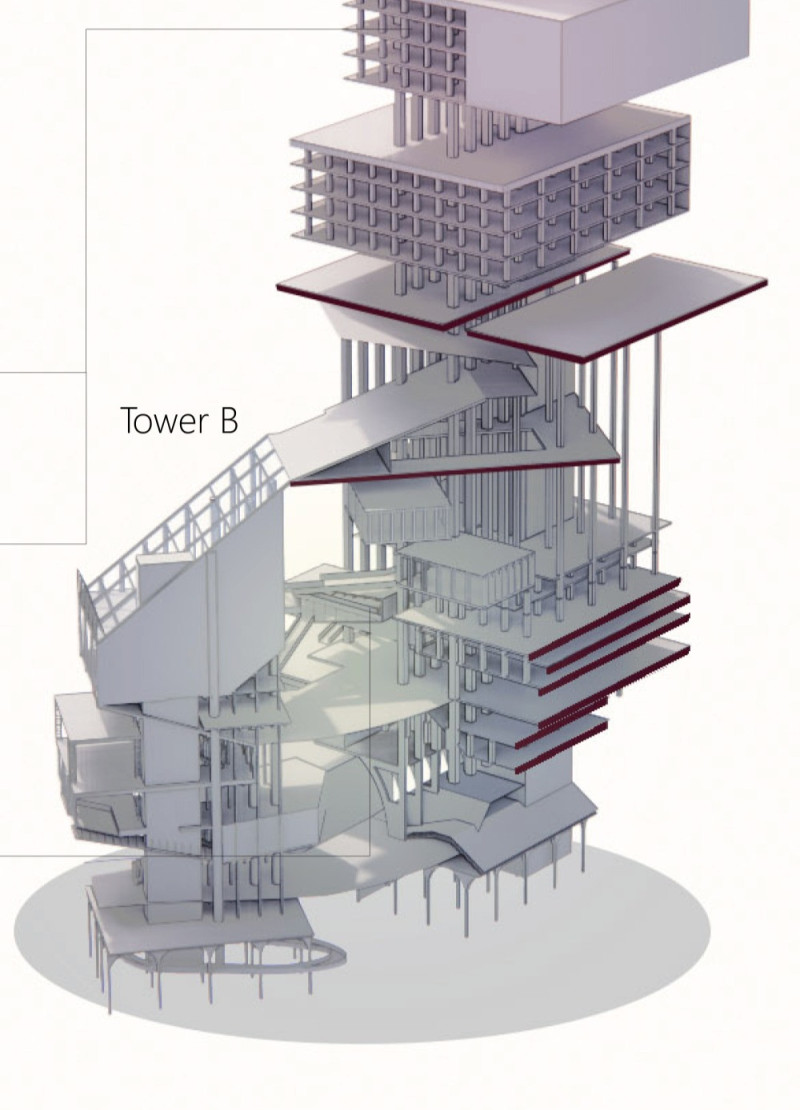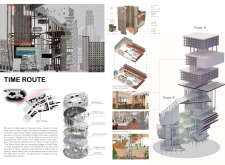5 key facts about this project
Narrative and Cultural Integration
A key element of the "Time Route" project is its narrative approach to architecture. The spiral arrangement not only enhances the visitor's experience but also represents a journey through cinematic history. As individuals ascend through the different levels, they encounter exhibition spaces that reflect varying decades of film development, fostering a deeper understanding of the relationship between cinema and culture. This focus on narrative also enables the project to serve as a cultural hub, enhancing community engagement through a multi-functional design that accommodates diverse activities related to film production, exhibitions, and educational events.
Sustainable and Multifunctional Design
The project incorporates a range of sustainable design practices, focusing on environmental responsibility. Materials such as concrete, steel, glass, wood, and composite stone have been thoughtfully chosen to create a balance between modern aesthetics and historical references. The extensive use of glass facilitates natural light, reducing energy consumption and promoting a sense of openness. The arrangement of spaces encourages social interaction, allowing for seamless transitions between exhibition areas and workspaces. This multifaceted approach ensures that "Time Route" operates effectively as both an architectural landmark and a functional space for cultural dialogue.
For a comprehensive understanding of this project, including architectural plans, sections, and design concepts, be sure to explore the full project presentation. Engaging with the detailed architectural designs will provide further insights into how the project successfully integrates historical context with contemporary architectural ideas.























