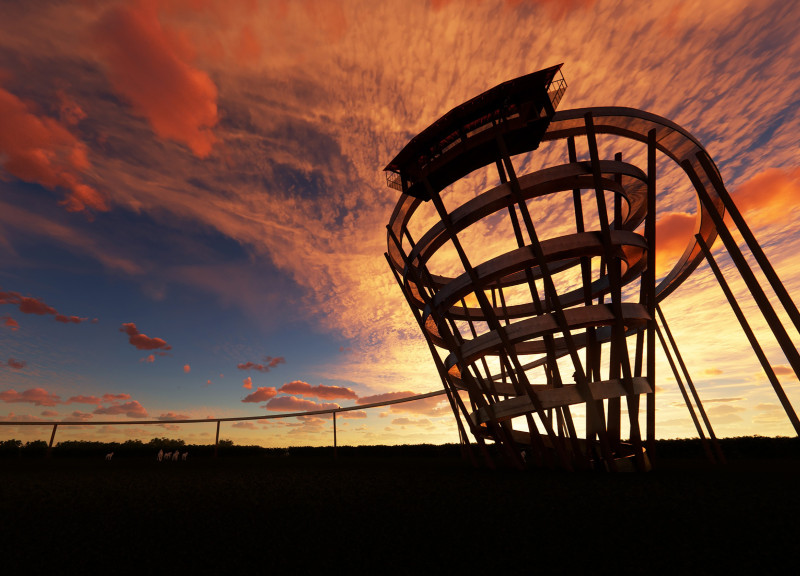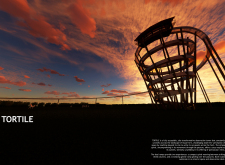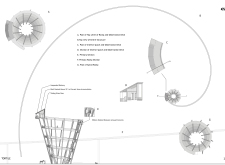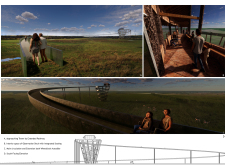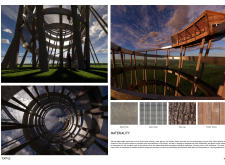5 key facts about this project
TORTILE employs a distinctive spiral design that fosters a dynamic experience as users ascend through the structure. This upward journey is facilitated by two carefully crafted ramps. One ramp follows a more compact and intimate path, providing an immersive experience through the carefully arranged tilted columns, while the other offers a more gradual incline suitable for all visitors, including those with mobility challenges. The design underlines a commitment to accessibility, ensuring that every individual can partake in the experience.
At the top of the spiral configuration lies the observation deck, which acts as a crucial component of the project. This expansive platform is equipped with integrated seating arrangements allowing visitors to comfortably appreciate the panoramic views of Kurgi Farm and its surroundings. The deck is designed to integrate seamlessly with the natural environment, ensuring that observers feel connected to the landscape from this elevated position.
Another essential aspect of TORTILE is its roof, which is ingeniously inclined at a 30-degree angle. This thoughtful design consideration is not only aesthetically pleasing but also practical, as it prevents the accumulation of snow during winter months, thereby maximizing accessibility year-round. Adding to its unique characteristics is a suspended balcony that extends from the main observation area, offering an opportunity for direct engagement with the outdoors. This feature enhances the overall experience, evoking a sense of lightness and interaction with the landscape below.
Material selection plays a crucial role in the project’s architecture. The team employed fitted metal plating for the circulation paths, ensuring durability and ease of maintenance, especially during harsh weather conditions. Steel grates contribute to structural integrity and effective drainage, while also providing unobstructed views through their airy composition. The use of timber planks and logs throughout the observation deck fosters a warm and inviting environment that resonates with the natural aesthetics of the surrounding area. Furthermore, sliding glass doors facilitate effortless transitions between interior and exterior spaces, promoting a seamless connection to the landscape.
What sets TORTILE apart from traditional observation towers is its unique approach to creating an inclusive experience, highlighting a holistic view of architecture as a medium for interaction and community building. The spiral form not only challenges conventional notions of space but also encourages exploration and discovery as visitors navigate their way upwards. This innovative design approach reflects a broader understanding of the relationship between structure and landscape, providing a clear pathway for engagement with the environment.
TORTILE stands as a testament to thoughtful architectural design that prioritizes user experience and environmental harmony. Its unique form and functional elements encourage visitors to embrace a deeper connection with Kurgi Farm and its surrounding nature. For those interested in a comprehensive understanding of this project, exploring the architectural plans, sections, and design ideas will provide further insights into the careful considerations embedded within the architectural narrative of TORTILE.


