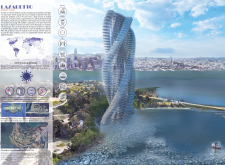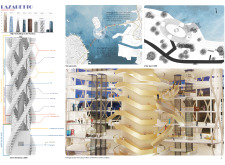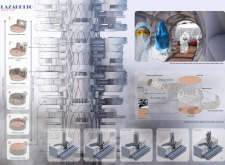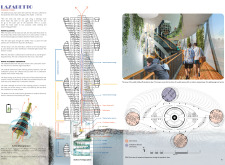5 key facts about this project
Innovative Design Approaches
One of the standout features of the Lazaretto Tower is its spiral form, which maximizes natural light and enhances ventilation. This design helps create a healthier environment for patients and staff by reducing reliance on artificial heating and cooling systems. The building's modular health units can be easily expanded or reconfigured, allowing the facility to quickly adapt to fluctuating demands during a health crisis, thus optimizing operational efficiency.
The materials used in the construction reflect a commitment to sustainability. Synthetic facades provide a closed-loop system for infection control, while timber elements in flooring and roofing promote the use of renewable resources. Steel pipe structures lend the necessary strength to the building while facilitating the modular design approach.
Functional and Compliant Spaces
The Lazaretto Tower includes various essential programmatic components. The modular health units accommodate patient care with flexible ward configurations, while research laboratories focus on public health and environmental issues. Public viewing areas are interspersed within the design, inviting the community to engage with the space and enhancing public awareness of health initiatives and environmental concerns.
Sustainable systems are integral to the tower’s architecture. The waste-to-energy generator converts solid waste into usable energy, and advanced water cleaning systems promote resource conservation. Together, these elements create a structure that fulfills both immediate healthcare needs and long-term sustainability goals, setting a standard for future urban healthcare architecture.
For a deeper exploration of the Lazaretto Pandemic Tower, including architectural plans, sections, and design ideas, readers are encouraged to review the full project presentation. Such insights will provide a more comprehensive understanding of how this project stands out in contemporary architectural discourse.


























