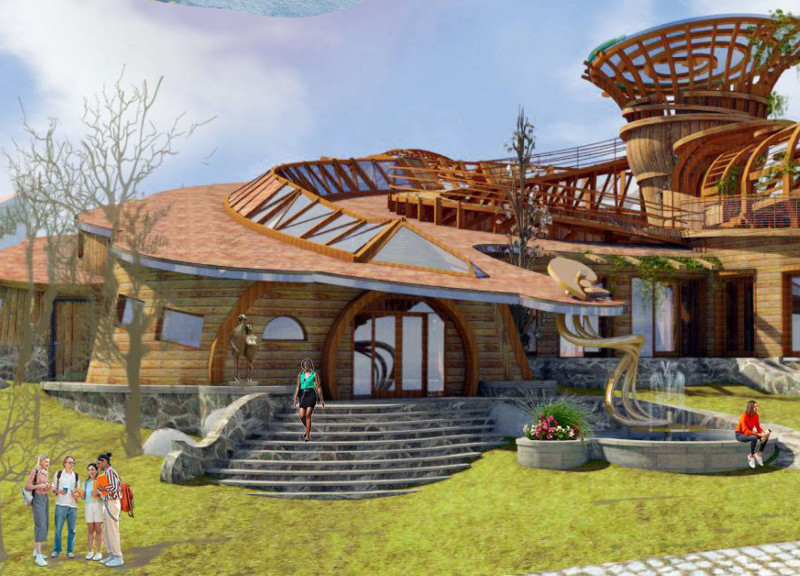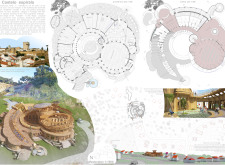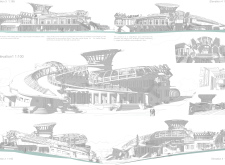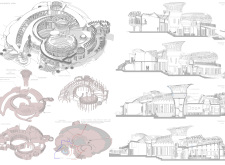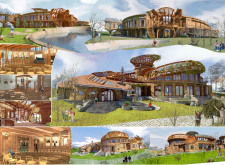5 key facts about this project
The design features a series of interconnected spaces that support various social functions. Central to this project is a spiraled courtyard, providing an open space for communal activities and events. The layout encourages movement and interaction, with pathways that guide visitors through the building and surrounding gardens. The main entrance is characterized by a grand staircase, framed with intricate wooden elements that emphasize the welcoming nature of the space.
The project utilizes a diverse palette of materials to achieve both aesthetic and functional outcomes. Wood serves as the primary structural material, providing warmth and sustainability. Glass is extensively used for large windows, facilitating natural light and views of the surrounding landscape. This combination enhances the interior experience while ensuring energy efficiency. Stone is incorporated at the foundation and landscaping to establish a connection to the earth, creating a stable and enduring presence. Additionally, hollow metal pipes are strategically placed for structural support and design accents.
One of the unique aspects of "Castelo Espirala" is its focus on sustainability and environmental integration. The building features rainwater collection systems, promoting eco-friendly practices while addressing local environmental concerns. The spiraled design not only provides visual interest but also enhances airflow and natural ventilation throughout the space, thereby reducing the reliance on mechanical cooling systems.
The project stands out among similar architectural endeavors due to its harmonious blend of modern design with traditional influences. By prioritizing community interaction and environmental responsibility, "Castelo Espirala" transcends standard architectural practices. Its innovative layout and thoughtful material choices result in a structure that is both functional and reflective of its heritage.
To explore the architectural plans, sections, and designs of "Castelo Espirala," consider reviewing the project presentation for a more comprehensive understanding of its unique architectural ideas and intentions.


