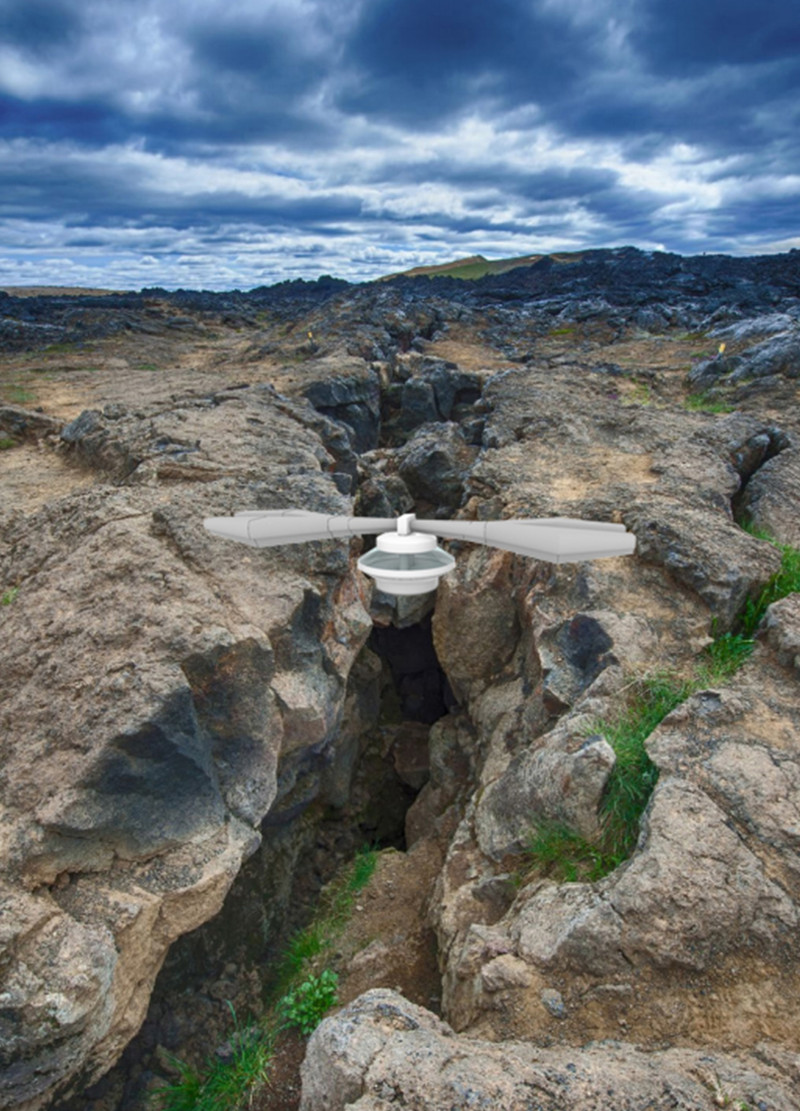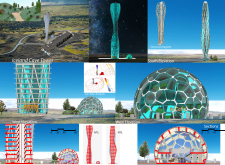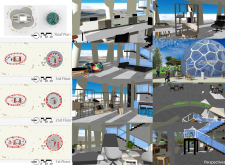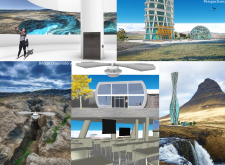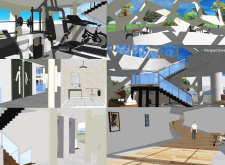5 key facts about this project
Functionally, the Iceland Cave Tower is designed to serve multiple roles. It functions not only as a space for tourists to learn about and experience the local environment but also as a community hub where visitors can enjoy leisurely activities. The inclusion of educational exhibits and interactive displays highlights the local ecology and geology, promoting awareness and understanding among visitors. The presence of café spaces invites a relaxed atmosphere, allowing guests to take in the breathtaking views while engaging with the architecture and the landscape.
The design of the Iceland Cave Tower is characterized by its innovative and organic form, which appears to grow from the earth itself. The structure spirals upward, providing visitors with various vantage points to appreciate the surrounding scenery. The tower’s prominent features include observation decks strategically positioned at different heights, which encourage exploration and interaction. These levels foster connections with the landscape, offering panoramic glimpses of the unique geographical features that Iceland is renowned for, including lava fields and mountainous backdrops.
Materiality is a significant aspect of the Iceland Cave Tower’s design. The use of glass as a prominent material serves to establish a transparent interface between the interior spaces and the exterior environment. This choice not only optimizes natural light but also enhances the visitor experience by framing the spectacular views. Steel is another fundamental component of the structure, providing the necessary support and durability expected in such a formidable climate. Concrete finishes are thoughtfully integrated throughout the interior, creating a grounded ambiance that contrasts with the sleek glass and steel elements. The incorporation of wooden accents helps to create warmth within the space, lending an inviting touch that resonates with the natural aesthetic of the surrounding landscape.
A unique design approach is evident in the way the Iceland Cave Tower interacts with its environment. The spiral form mimics natural processes, promoting a sense of movement and fluidity. This design is further enhanced through sustainable architectural practices, including passive solar design strategies that allow the building to effectively manage energy consumption while creating a comfortable atmosphere for its users. Green roofs are proposed to assist with rainwater management and thermal insulation, reinforcing the project’s commitment to ecological responsibility.
As one explores the interior of the Iceland Cave Tower, it becomes clear that each level of the structure offers a distinct experience tailored to different activities. The ground floor welcomes visitors with comprehensive information displays and interactive installations that educate them on the natural wonders of Iceland. Ascending through the tower invites a sense of discovery and exploration, culminating in elevated observation areas that enhance the connection with the landscape. The project skillfully utilizes its spatial organization to create a narrative that encourages visitors to embark on a journey of discovery.
The Iceland Cave Tower is a compelling example of how architecture can harmonize with its setting while providing functional spaces that enrich the visitor experience. Its emphasis on sustainability, aesthetic appeal, and educational opportunities illustrates a comprehensive understanding of both design and environmental context. For those interested in the architectural plans, sections, and detailed designs, further exploration of this project presentation will yield deeper insights into the innovative design ideas and practical applications that define this architectural endeavor.


