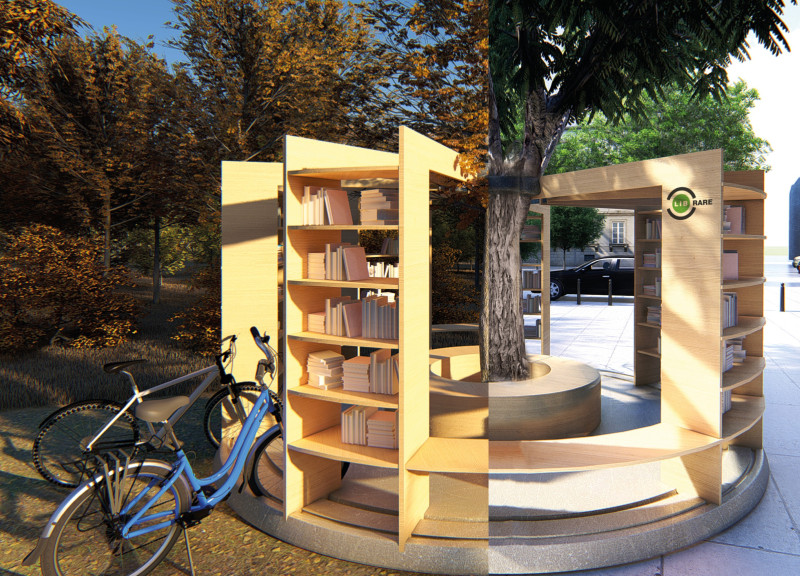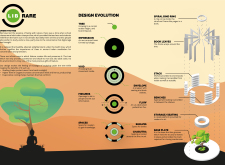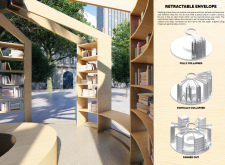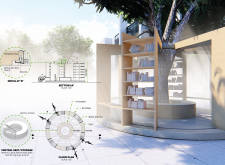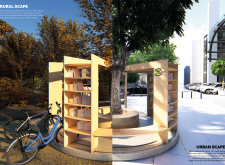5 key facts about this project
In terms of its layout, the "LIB RARE" project features a spiral structure designed to mimic the form of a tree, with engineered wooden beams radiating outward. This configuration provides multiple levels of engagement and interaction. Essential elements include seating arrangements that encourage social interaction, as well as dedicated areas for reading and study. The use of engineered wood, concrete, metal, and potentially glass or polycarbonate allows the design to maintain both structural integrity and aesthetic appeal.
The project distinguishes itself through its unique approach to integrating natural elements with functional spaces, resulting in an adaptive library layout. The spiral bind ring, which forms the spine of the design, is an innovative structural feature that symbolizes the connection to nature while providing necessary stability. The integration of voids and fissures within the structure not only enhances visual access but facilitates movement throughout the library, creating a dynamic user experience. These architectural strategies promote a continuous flow of information and interaction, setting it apart from traditional library designs that may prioritize isolation over community engagement.
The use of sustainable materials also underscores the project's commitment to environmental responsibility. Engineered wood is chosen for its renewable nature, while concrete serves as the robust foundation necessary for supporting the intricate forms of the library. Steel components contribute to the structural framework without compromising on design aesthetics. This careful selection of materials highlights the project's intention to harmonize with its surroundings and utilize resources efficiently.
Overall, "LIB RARE" serves as a forward-thinking model for public libraries, showcasing how architectural design can enhance educational experiences while prioritizing ecological awareness. For a deeper understanding of the project, including architectural plans, architectural sections, and architectural ideas, explore the project presentation in detail.


