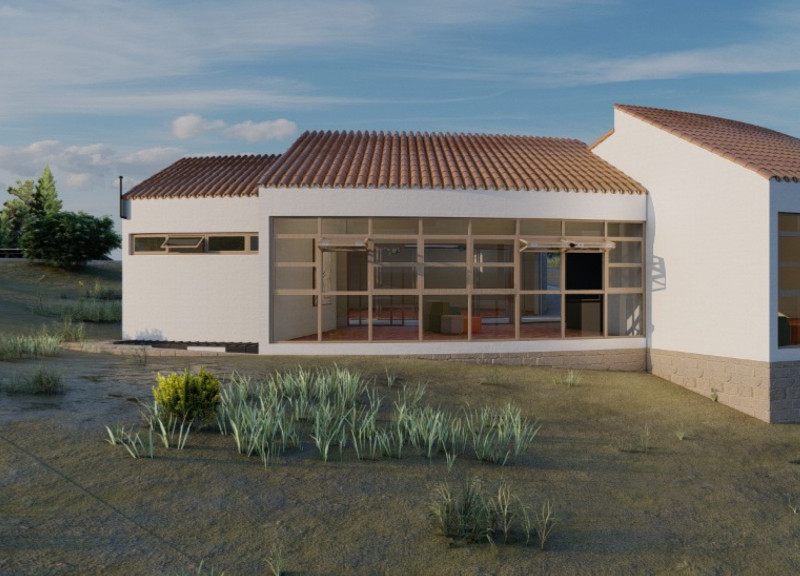5 key facts about this project
The project comprises various interconnected spaces designed for public use, including gathering areas, exhibition spaces, and flexible environments adaptable for multiple activities. It utilizes a range of materials, including reinforced concrete for structural integrity, masonry walls for thermal efficiency, and earthen plaster, which honors local building traditions. This material selection emphasizes durability and ecological responsibility, aligning with the project’s environmentally conscious objectives.
In addition to functional spaces, the architecture skillfully incorporates natural light through strategically positioned windows and an open roof design. This approach reduces reliance on artificial lighting and enhances occupants' experiences by fostering a direct relationship with the outdoor environment.
Unique Design Approaches
A distinctive aspect of "The Spiral Landscape" is its spiraling layout, which not only enhances aesthetic appeal but also influences functionality. This circular design promotes fluid circulation within the structure, facilitating easy movement among various areas while respecting the site's natural contours. The integration of communal spaces reflects the project's emphasis on social interaction, offering multifunctional areas that can be adapted for diverse community activities.
Moreover, the architectural design incorporates sustainable practices such as passive ventilation techniques and rainwater harvesting systems. These elements are thoughtful responses to the local climate, significantly reducing the building's environmental footprint. By prioritizing energy efficiency and resource management, the project contributes to a model of responsible architecture that promotes ecological health.
Architectural Details and Functionality
The architectural details of "The Spiral Landscape" underscore its commitment to quality and sustainability. The use of clay tiles on the roof provides not only passive heating and cooling benefits but also connects the design to the vernacular architecture of the region. Interior spaces prioritize open layouts, with the inclusion of natural materials such as wood enhancing the warmth and comfort of the environment.
Furthermore, the project's emphasis on community involvement during the construction highlights an innovative approach to architecture that seeks to foster a sense of ownership among local residents. Engaging community members in the building process instills a deeper connection between the inhabitants and their environment, a key aspect of the project’s identity.
This architectural project stands as a relevant example of how thoughtful design can address both environmental and social needs. By employing sustainable materials and innovative usability strategies, "The Spiral Landscape" captures a contemporary understanding of architecture that prioritizes ecological harmony and community well-being.
For those interested in deeper insights into the project's design, including architectural plans, sections, and overall design ideas, a thorough exploration of the project presentation is encouraged. Understanding the architectural philosophy behind this project can provide valuable perspectives on modern architectural practices and their impact on community and environment.


























