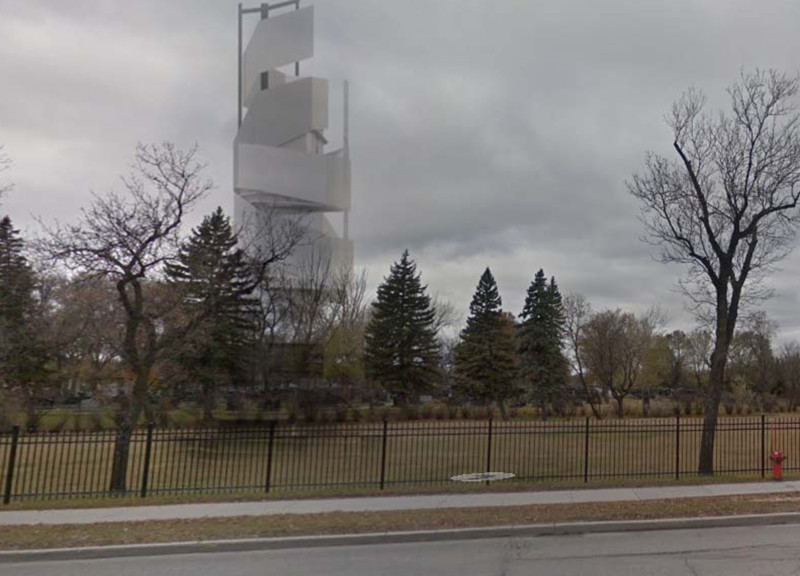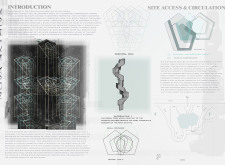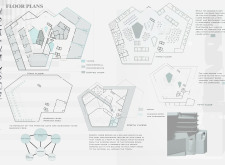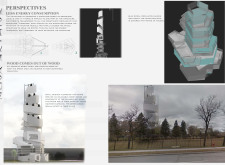5 key facts about this project
The design features a distinctive spiral form, characterized by the use of pentagons and hexagons. This approach not only enhances the aesthetic quality of the building but also promotes efficient spatial organization. The project incorporates multiple levels that facilitate smooth circulation among various functional areas, including retail spaces, dining areas, wellness facilities, and office environments. Each level is strategically designed to optimize natural light and maintain visual connections throughout the interior.
Unique Structural Configuration
What sets the Nova Skyhive apart is its innovative use of kinetic architecture principles. The spiral structure functions as a core, guiding movement and providing a continuous flow of space from the ground level to the upper floors. This design minimizes the use of barriers, enhancing accessibility and creating an inviting atmosphere for users. Additionally, the incorporation of ramps allows for seamless transitions between indoor and outdoor areas, fostering an engaging relationship with the surrounding environment.
The building's exterior utilizes a combination of materials, primarily wood, glass, and steel. The thermal properties of wood contribute to the building's sustainability goals, while glass facades facilitate daylighting and visual connectivity. The steel framework ensures structural integrity, supporting the intricate geometric configurations and varying floor levels. This material selection not only highlights ecological considerations but also emphasizes an aesthetic balance.
Functional Versatility and Community Focus
The Nova Skyhive is designed to serve multiple functions, catering to diverse community needs. The main floor accommodates commercial activities, connecting visitors with essential services. Upper levels are dedicated to wellness and office spaces, designed with flexibility in mind to adapt to changing usage patterns over time. This functional versatility enhances the building's role as a community hub.
In summary, the Nova Skyhive integrates innovative design approaches with practical applications, offering a functional space that promotes social interaction and responds effectively to environmental challenges. Explore the project presentation to gain additional insights into architectural plans, architectural sections, architectural designs, and architectural ideas that define this unique project.


























