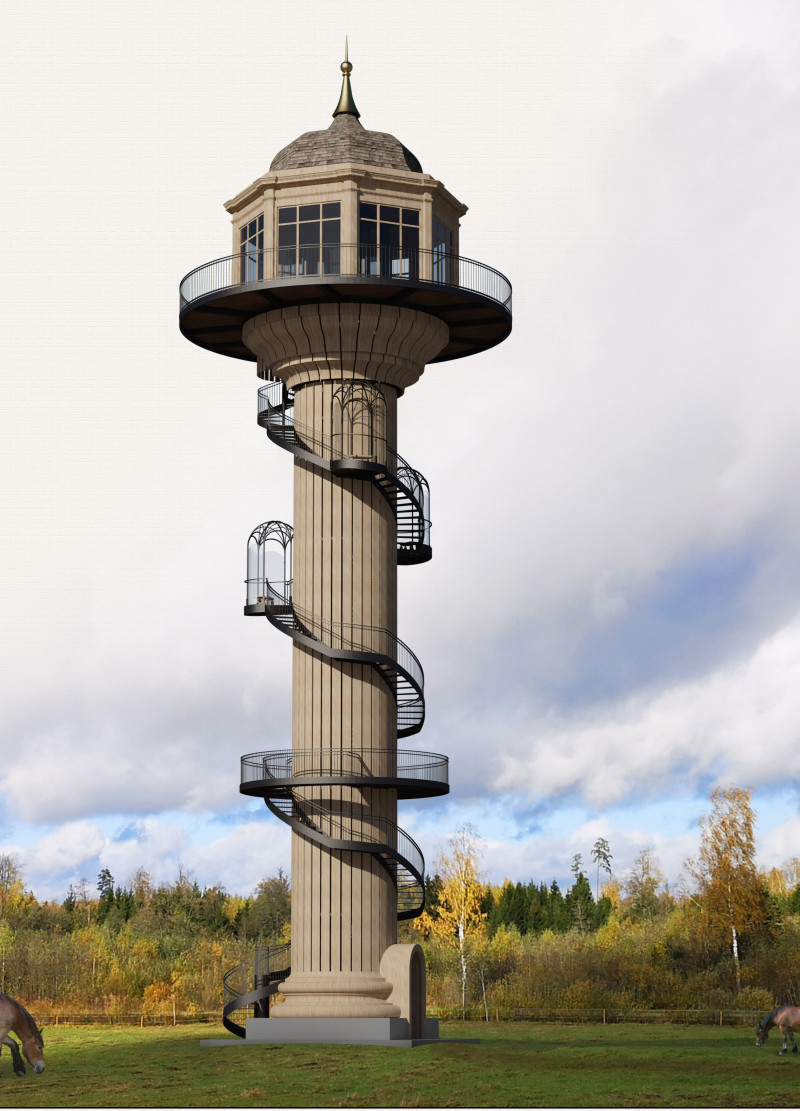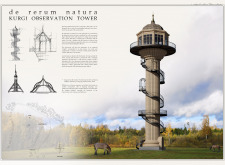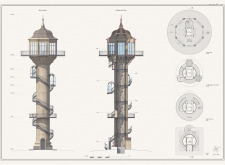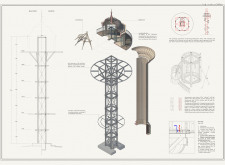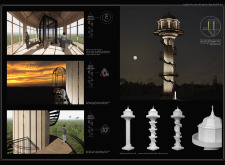5 key facts about this project
Functionally, the observation tower is intended to provide a vantage point from which visitors can appreciate the scenic views of the valley, making it a destination for nature enthusiasts and tourists alike. The design encourages exploration and interaction, with a central feature being the spiral staircase that permits gradual ascent. This design encourages visitors to take their time, fostering a contemplative experience as they move upwards toward the observation deck.
The tower’s design contains an interesting juxtaposition between traditional architectural forms and contemporary minimalism, illustrated by its unique spiral shape. Starting from a robust base that offers structural stability, the tower gracefully narrows as it rises, creating a delicate silhouette against the skyline. The choice of materials throughout the project further enhances this dialogue between tradition and modernity. Reinforced concrete forms the strong foundation of the structure, providing durability, while light-colored wood adds warmth and texture within the observation areas. Large expanses of glass are seamlessly integrated into the design, facilitating unobstructed views and allowing natural light to permeate the interior.
Each aspect of the tower has been meticulously considered to connect with the surrounding environment. The spiral staircase is not merely a functional element but also a visual focal point that induces curiosity. As visitors ascend, they are offered glimpses of the changing landscape, heightening their connection to the natural world. The balcony spaces that extend from the main observation level provide platforms for intimate engagement with the vistas, making it ideal for personal reflection or shared experiences with others.
The landscaping surrounding the Kurgi Observation Tower has been equally integrated into the overall project, reinforcing the seamless transition between the built structure and the natural terrain. Pathways leading to the tower encourage exploration of the reserve before and after the visit, emphasizing the importance of accessibility within architectural design.
One of the standout features of this project lies in its commitment to sustainability and environmental sensitivity. By minimizing construction impact and utilizing locally sourced materials, the design reflects a growing trend in architecture to prioritize ecological considerations alongside aesthetic and functional objectives. It acknowledges the need for structures that are not only beautiful but also responsible in terms of their environmental footprint.
Throughout the entire design process, the Kurgi Observation Tower captures essential architectural ideas that prioritize user experience and environmental harmony. The result is a functional structure that serves as a contemplative space within the North Valley Bohemian Reserve, providing visitors with an opportunity to reflect on the beauty of their surroundings while also contemplating their relationship with nature.
For those interested in exploring this project further, reviewing the architectural plans, sections, and various design elements will provide deeper insights into the thoughtful considerations that make the Kurgi Observation Tower a noteworthy addition to its natural context.


