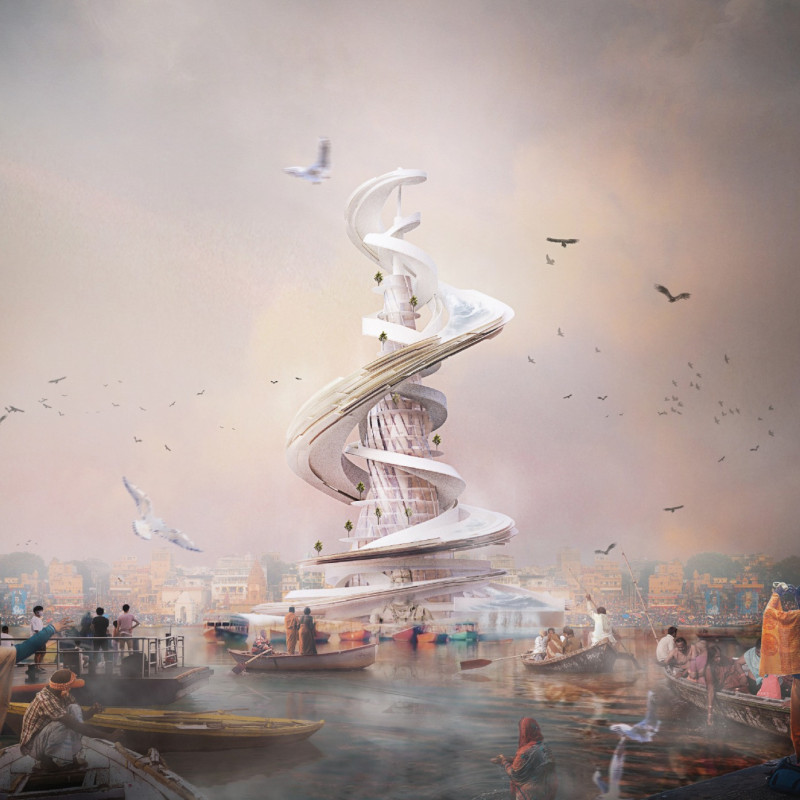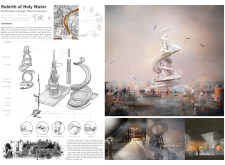5 key facts about this project
At its core, the project represents a commitment to environmental stewardship while honoring the Ganges as a vital lifeline for the local population. The architecture reflects the cyclical nature of water and life, symbolized through a spiral form that captures movement and draws visitors into a journey of exploration. The central tower serves as both an architectural landmark and a functional element that highlights the significance of water in daily life, promoting consciousness about water conservation.
The building’s functional organization is designed around key components that enhance its purpose. The purification systems include advanced sedimentation tanks and bio-filtration methods that efficiently cleanse the water while educating visitors about the importance of maintaining clean waterways. The architectural design includes multipurpose public spaces, such as galleries and classrooms, designed to engage the community in educational initiatives focused on water pollution and environmental care. These spaces contribute to raising awareness and fostering dialogue among visitors about the pressing ecological issues facing the region.
A notable aspect of the design is the innovative use of materials. Reinforced concrete ensures structural integrity, while tempered glass and stainless steel bring a contemporary feel that allows natural light to penetrate the interior spaces. The transparent attributes of glass establish a visual connection between the architecture and its natural surroundings, emphasizing a harmonious relationship with the river. Cascading water features within the project create additional sensory experiences, enhancing both the atmosphere and the microclimate around the site.
The spiral pathway that guides visitors through the building promotes an immersive experience while allowing for moments of reflection. This thoughtful design encourages occupants to engage with the cultural narrative associated with the Ganges River, creating an environment where individuals can contemplate water’s role in both personal and communal contexts. The careful integration of the building with its landscape underscores the vision of uniting architecture with nature, further inviting accessibility from both land and water.
Sustainability is a foundational principle in the project, with design strategies that include rainwater harvesting systems and the use of solar panels. These initiatives seek to reduce the ecological footprint of the building while paralleling the traditional practices of reverence toward water found in Indian culture. By prioritizing renewable resources and sustainable technologies, the project sets a precedent for the future of architectural practice in similar ecological contexts.
"Rebirth of Holy Water" stands out for its sensitive approach to blending modern architectural ideas with the rich heritage of Varanasi. It provides a model for how architecture can play a critical role in environmental restoration and community engagement, particularly in areas with complex cultural landscapes. The project demonstrates that thoughtful design can facilitate meaningful interactions between people and their environment.
To gain deeper insights into the project's architectural plans, sections, designs, and the innovative ideas that shaped its development, readers are encouraged to explore the project presentation further. Engaging with the specifics of this architectural endeavor will reveal the nuanced considerations that guided its creation, offering a fuller appreciation of its vision and execution.























