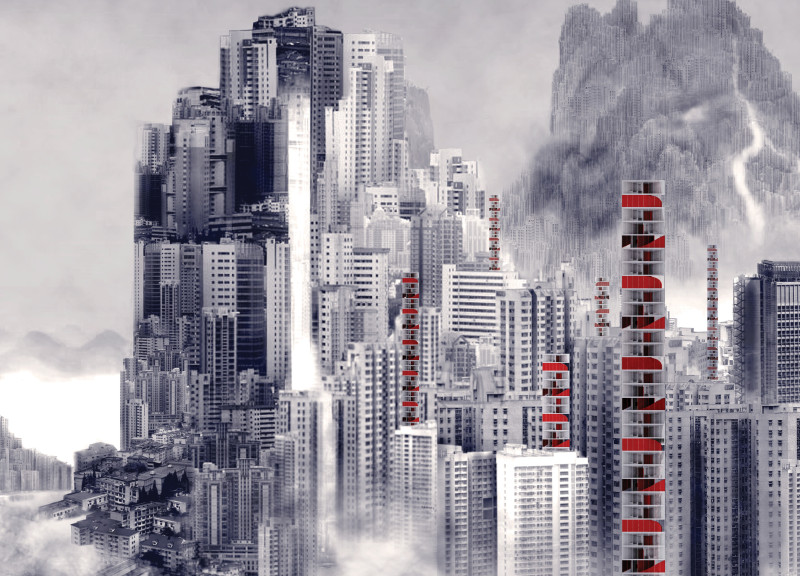5 key facts about this project
At its core, “Centrum Petere” aims to reshape the notion of communal living. The design addresses the need for interconnected living spaces, while emphasizing the importance of social interaction among residents. This approach is encapsulated in the name of the project, which translates to “to seek a new center.” The designers effectively present a new focal point in a bustling environment, merging the concepts of private units and shared spaces.
The overall architectural composition is a well-considered balance of function and form. With its distinctive spiral layout, the design breaks away from traditional floor plans typically found in high-rise buildings. Instead of isolating individual living units, the spiral organization allows residents to traverse the building vertically and horizontally in a way that promotes serendipitous meetings and connectivity. The central core not only functions as a circulation route but also as a social hub, inviting interaction among residents.
Material selection is integral to the project’s character, with concrete forming a robust structural backbone complemented by glass facades that promote visual transparency. The use of steel contributes to the building’s structural integrity while allowing for expansive open spaces inside. Wood accents strategically placed throughout the interior help to soften the industrial feel, creating a warm and inviting atmosphere that resonates with residents. These materials are utilized thoughtfully to enhance both the aesthetic and functional aspects of the architecture, allowing the building to respond to its urban context.
A significant aspect of the design is its focus on vertical circulation. Instead of relying solely on conventional stairways and elevators, the project incorporates a continuous spiral pathway that not only facilitates movement but also encourages engagement. This movement is deliberately designed to be experiential, inviting residents to discover the various communal spaces available to them throughout the building. Such an approach emphasizes the importance of human interaction in residential architecture.
Moreover, the environmental considerations are paramount, reflecting a growing awareness of sustainability in architectural design. The integration of green spaces within the project contributes to enhancing the urban ecosystem. Communal gardens and terraces provide residents with access to nature, supporting biodiversity and improving the quality of life in an urban environment. This connection with the outdoors is essential in urban living, where green spaces can often be limited.
The crafting of spaces is driven by both communal and private needs, evident in the design of the communal floor. This space acts as a dynamic environment for social gatherings, equipped with areas designated for dining and recreation. Similarly, residential floors maintain a thoughtful balance between shared and private areas, ensuring that individual privacy is respected while still promoting interaction among residents. The thoughtfully designed lobby serves as the gateway between public and private realms, creating an inviting atmosphere that welcomes both residents and visitors alike.
The project presents an opportunity to explore a modern approach to urban living that prioritizes community and connectivity through architectural innovation. By breaking down traditional barriers between private and shared spaces, “Centrum Petere” stands as a model for how architecture can adapt to the needs of urban inhabitants. As the boundaries of residential comfort are redefined, the project invites further exploration into its architectural plans, sections, designs, and ideas for a complete understanding of its thoughtful conception. Interested readers should delve deeper into the project presentation to discover all the intricate details and design elements that make this architectural endeavor stand out.


























