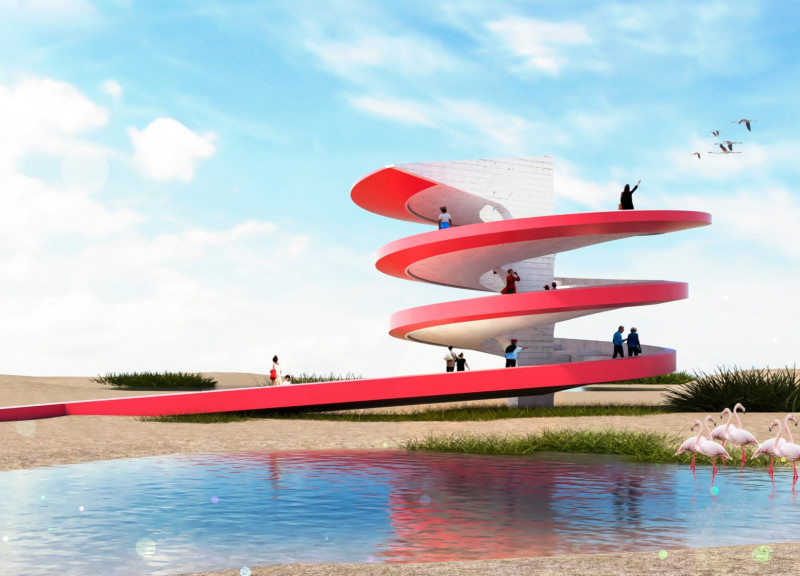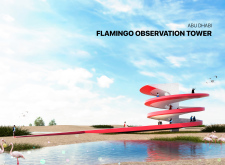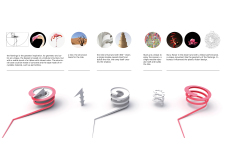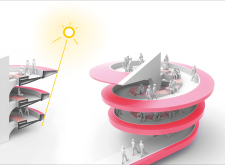5 key facts about this project
The design of the tower is deeply rooted in the aesthetics and movement of the flamingo itself, reflecting both the elegance and distinctiveness of this bird. The architecture embodies a spiraling form that mimics the graceful neck and posture of a flamingo, while its colors resonate with the vibrant hues observed in nature. This conceptual framework is not just a visual representation, but it symbolizes a connection between architecture and the natural world, encouraging a sense of appreciation for biodiversity.
One of the project's essential features is its unique structural form that ascends from a central core, expanding outward into an elegant spiral. This geometric approach allows for a smooth, uninterrupted path for visitors as they ascend to the observation deck. The inclusion of an accessible ramp is a fundamental design choice that demonstrates a commitment to inclusivity, ensuring that all visitors can comfortably navigate the space. Strategic placements of staircases offer rest points adorned with views of the environment, enhancing the visitor experience.
Material selection plays a crucial role in the Flamingo Observation Tower's architectural narrative. The primary structure is composed of concrete, providing the necessary strength and durability to support the design's ambitious form. To complement this foundation, recyclable plastics, particularly PET (Polyethylene Terephthalate), are ingeniously utilized in the design. This material choice highlights a sustainable approach, underscoring the project's commitment to environmental stewardship and recycling.
In addition to concrete and plastics, the integration of natural materials such as wood and glass contributes to the intimate ambiance within the tower. These materials are utilized in the design of seating areas and observation platforms, promoting a warm and inviting atmosphere that encourages visitors to linger and connect with their surroundings.
The Flamingo Observation Tower emerges not only as an architectural statement but also as an educational tool that fosters understanding and appreciation of Abu Dhabi’s rich wildlife. It serves as a platform for visitors to observe and learn about the significance of the wetlands and the role of flamingos within this ecosystem. The thoughtful integration of nature and architecture invites contemplation and awareness about conservation efforts, making the tower a pertinent addition to the region.
In essence, what sets the Flamingo Observation Tower apart is its seamless blend of form, function, and ecological awareness. The design embodies a contemporary interpretation of natural forms while operating sustainably within its environment. As visitors navigate the tower, they are encouraged to engage with the surrounding landscape, fostering a deeper understanding of both architecture and the natural world.
For those interested in exploring the nuances of this project, the architectural plans, sections, and designs offer valuable insights into the creative processes behind the Flamingo Observation Tower. Delve into the architectural ideas and details that contribute to this thoughtful and engaging structure that harmonizes human experience with the natural environment.


























