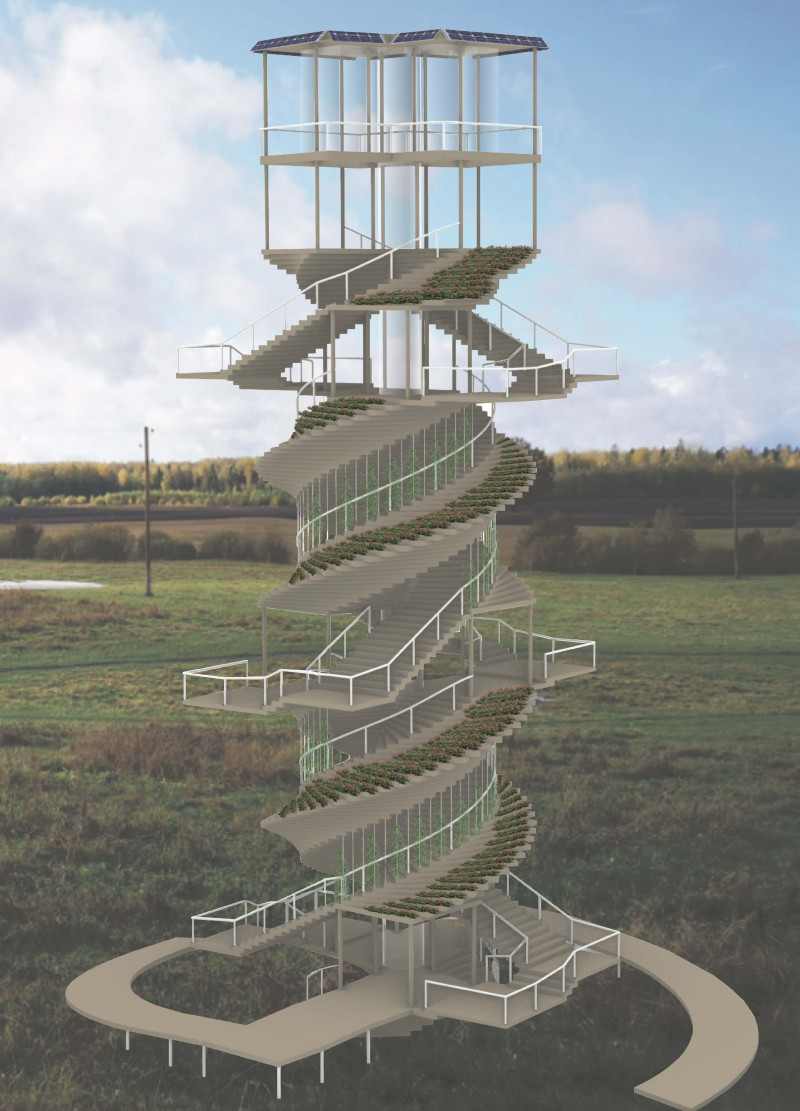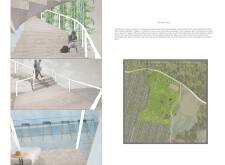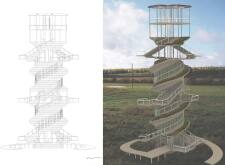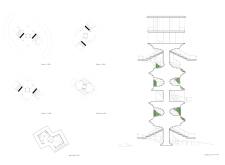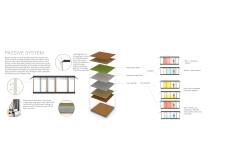5 key facts about this project
At its core, the Vortex Tower functions as an observation point and a social space, inviting visitors to explore and engage with the surrounding landscape. The conceptual foundation of the design is inspired by the idea of flowing natural forms, mirroring the dynamics of a vortex and creating an inviting spiral structure that encourages movement. This design approach emphasizes not only the visual aspects of architecture but also the experiential qualities, where users are led through a journey as they ascend through the various floors.
The architecture features a noteworthy spiral staircase that connects the different levels of the tower. This staircase is an essential design element, promoting a sense of continuity and flow rather than a traditional method of movement between floors. This innovative approach minimizes the reliance on elevators, fostering a more immersive relationship with the structure and its purpose. The building accommodates a series of spaces, ranging from informal gathering areas to contemplative spots, each tailored to enhance interaction and provide opportunities for rest and reflection.
A critical aspect of the Vortex Tower is its materiality. The project employs a blend of concrete, polyurethane boards, and polyisocyanurate boards to achieve both functional and aesthetic objectives. The use of concrete as a primary material gives the structure a robust foundation and provides thermal mass, helping to stabilize interior temperatures. With polyurethane boards and polyisocyanurate boards integrated into the design, the building achieves high energy efficiency, maintaining comfortable temperatures year-round while reducing its environmental impact. These materials reflect a forward-thinking approach to sustainability that resonates with the overall mission of the project.
The exterior of the tower is characterized by expansive glass panels that create visual transparency and a strong connection with the surrounding landscape. This design choice not only enhances the aesthetic appeal of the architecture but also facilitates natural light flow into the interior spaces, contributing to a warm, inviting atmosphere. The layered design, combined with strategic landscaping, introduces greenery into the building's folds, reinforcing the idea of harmony between architecture and natural elements.
Furthermore, the layout of the Vortex Tower is designed to promote social interaction and inclusivity. Each floor is thoughtfully planned to ensure smooth movement and connectivity, allowing visitors to navigate the space intuitively. The top floor serves as a lookout area, providing breathtaking views of the conservation area while creating a perfect backdrop for gatherings or personal reflection. This design intent is a testament to the project's commitment to fostering community engagement while promoting individual well-being.
The sustainability aspects of the Vortex Tower extend beyond materials and structure. By implementing passive heating and cooling systems, the building capitalizes on its orientation and landscape features to regulate temperature naturally. The resulting environment is not only comfortable for users but also demonstrates a comprehensive understanding of ecological building principles.
In summary, the Vortex Tower exemplifies a balanced approach to architecture, merging functional design with ecological consciousness. Its innovative spiral form, thoughtful material choices, and user-centered layout collectively create a space that is both visually appealing and practical. As you consider the significance of this project, take a moment to explore the architectural plans, sections, designs, and ideas presented in the project documentation to gain a deeper understanding of its implications and the thoughtful strategies that have been employed throughout its design.


