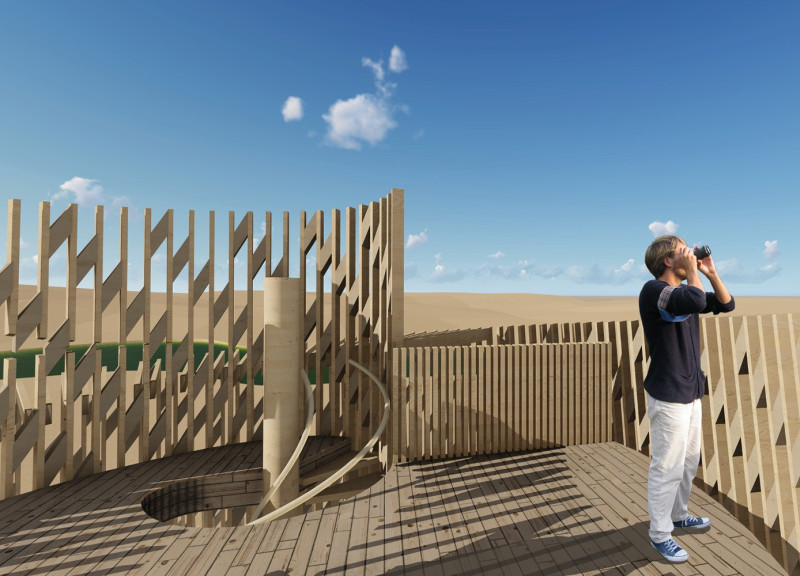5 key facts about this project
The “Eye of the Storm” architectural project presents a thoughtful exploration of the interplay between human design and natural phenomena. Situated in a location characterized by dynamic climate patterns, the project captures the essence of storms while providing a functional space for public interaction. The design embodies resilience and adaptability, creating an environment that users can engage with while appreciating the surrounding landscape.
The architecture features a spiral form that serves as the central design element, symbolizing the movement of a storm. This structure incorporates multiple levels, each accessible via a winding ramp that reflects the idea of navigating through the complexities of natural forces. The three platforms, each at varying heights, allow for diverse uses such as gathering spaces, observation areas, and educational facilities focused on environmental awareness. The design promotes community engagement, encouraging users to connect with both the architecture and nature.
Unique Structural Dynamics
One distinguishing aspect of this project is its innovative approach to structure and materiality. The use of C24 construction wood for the main load-bearing components combines strength with a natural aesthetic. The architecture integrates wooden planks for flooring, complemented by rope handrails along the pathways, adding a tactile, organic element to the space. The spiral structure, formed by polygonal columns, is engineered to distribute loads effectively while maximizing light and visibility.
The incorporation of geometric patterns inspired by traditional design methodologies further enhances the spatial experience. While the project pays homage to local architectural vernaculars, it transforms these elements into a contemporary expression that prioritizes functionality and user experience. The ramps and platforms are designed to minimize environmental impact while enhancing accessibility, creating a seamless connection with the outdoors.
Functional Aspects and User Engagement
The “Eye of the Storm” project is not merely a visual statement but a carefully designed space that serves multiple functions. The low and mid-level platforms cater to diverse user groups, including those with mobility challenges, ensuring inclusivity. The panoramic view provided from the top platform reinforces the connection between the structure and its natural surroundings, allowing users to experience the changing elements of weather firsthand.
Overall, the project exemplifies how architecture can thoughtfully respond to environmental conditions while fostering community interaction. Its design encourages users to appreciate nature's complexity and beauty, underscoring the importance of sustainable practices in contemporary architecture.
For a deeper understanding of the “Eye of the Storm” architectural project, readers are encouraged to explore the presentation materials, including architectural plans, sections, and design details, to gain insight into the multifaceted approach that defines this unique project.


























