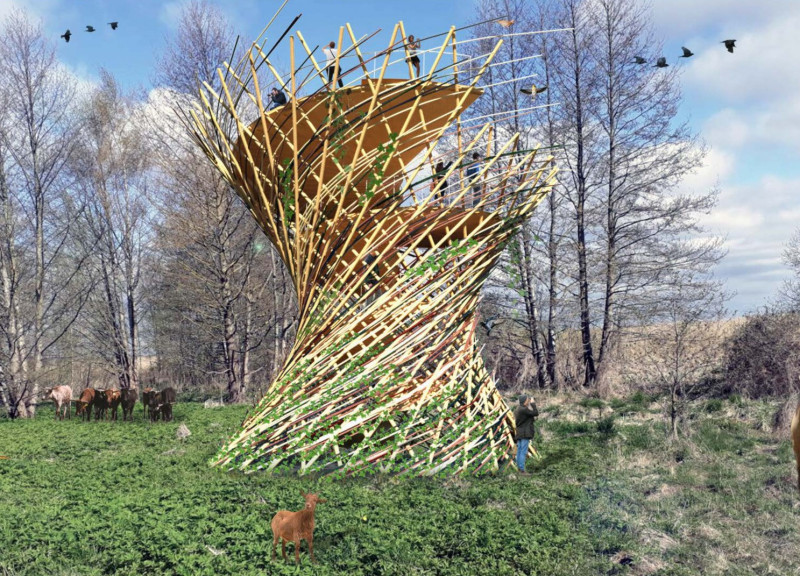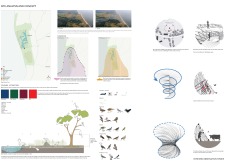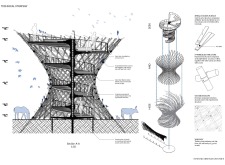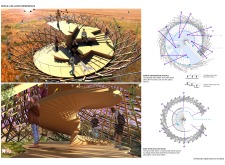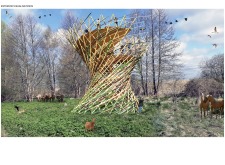5 key facts about this project
At its core, the project represents a commitment to ecological sensitivity and a deep understanding of local habitat dynamics. The design showcases how architecture can harmoniously exist alongside nature, providing a respectful space for human interaction with avian species during their migration seasons. The tower's functional purpose revolves around offering an elevated vantage point from which visitors can appreciate the diverse birdlife that inhabits the reserve, thereby fostering a connection between humans and the natural world.
The architectural design features a unique spiral form that enhances both stability and aesthetics. This geometry not only facilitates smooth circulation within the tower but also mimics the natural flight patterns of birds, creating visual continuity with the surrounding environment. The structure is built primarily from timber, favoring sustainable building practices and ensuring that the materials used harmonize with the natural landscape. Supplementary materials such as steel cables provide structural support, while a woven cover made of willow strands offers both camouflage for birds and shade for visitors.
The layout of the tower is carefully considered, incorporating tiered observation platforms that elevate visitors above the trees, thereby maximizing visibility and minimizing disturbance to wildlife. The design encourages lingering and social interaction, with spaces that accommodate educational programs and discussions about local ecosystems. This focus on community interaction highlights the project’s role not merely as an observation point, but also as a gathering space for nature enthusiasts.
Unique design approaches are evident throughout the project, demonstrating a thoughtful integration of architecture and ecology. The use of local materials and traditional construction techniques reflects an understanding of the regional context. Each detail within the design, from the choice of timber to the strategic placement of observation decks, is intended to foster an immersive experience that connects visitors with the essence of the nature reserve.
The choice of location is significant, aligning the tower with identified migration routes while promoting conservation awareness. This thoughtful placement minimizes environmental impact, allowing the flora and fauna of the reserve to thrive. Furthermore, the architectural design encourages the public to engage with the natural surroundings, nurturing a sense of stewardship for the environment.
In exploring the architectural plans, sections, and designs of the Pape Bird Observation Tower, one can glean deeper insights into how this project epitomizes a modern approach to ecological architecture. The integrated design philosophy and commitment to sustainability make this tower not only a structure for observing birds but also a testament to how architecture can support conservation efforts. Each architectural detail, from the choice of materials to the overall form, underscores a vision where people and nature coexist in harmony. For those interested in a comprehensive understanding of the project, delving into its architectural plans and designs will reveal the depth of thought behind this compelling architectural endeavor.


