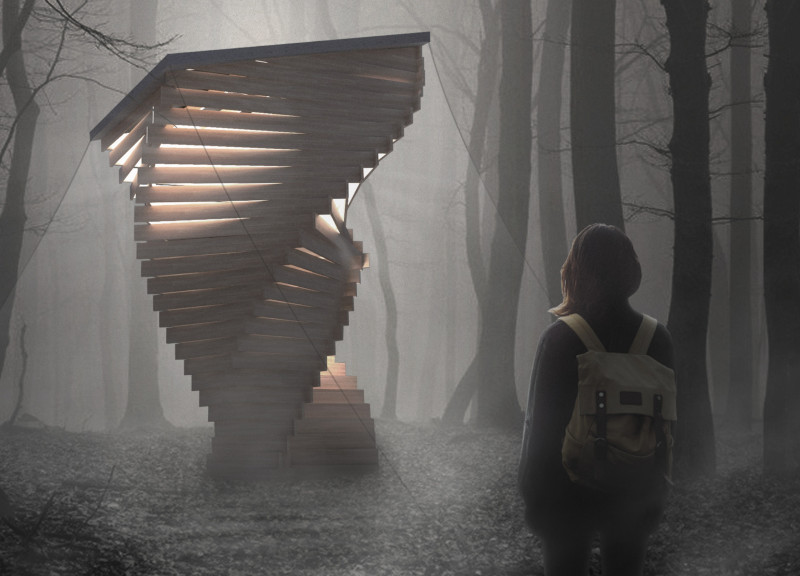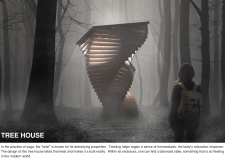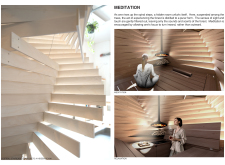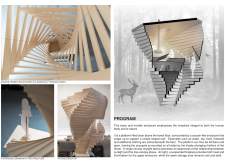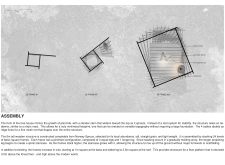5 key facts about this project
The design features a series of stacked square frames arranged in a spiral formation, effectively allowing the structure to rise above the forest floor. This orientation not only enhances views of the surrounding landscape but also embodies the concept of verticality found in nature. The project emphasizes sustainability through the use of locally sourced materials, and the choice of wood captures the essence of its natural setting while promoting a warm atmosphere conducive to its intended use.
One significant aspect of the Tree House's design is its innovative integration of the structural framework. The twisting form creates a dynamic experience as users ascend through the varying spaces, encouraging movement and exploration. This spiraling effect, inspired by organic growth patterns, differentiates the Tree House from conventional architectural forms. The central area serves as a meditation space, meticulously designed to utilize natural light while maintaining a serene ambience.
The architectural approach prioritizes minimal environmental impact through the selection of materials such as Norway spruce. This wood provides durability, aesthetic appeal, and corresponds with sustainable practices by minimizing transportation and enhancing local ecosystem alignment. The structural method maintains stability with a pinwheel configuration, reducing the need for extensive foundations and allowing for adaptability in diverse geographical contexts.
This project overall reflects contemporary architectural ideas that merge functionality with an acute awareness of ecological responsibilities. It invites users to experience a refined interaction with nature while promoting relaxation and mindfulness. For further exploration of the architectural plans, sections, and designs that make this project unique, consider reviewing the complete presentation and details associated with the Tree House project.


