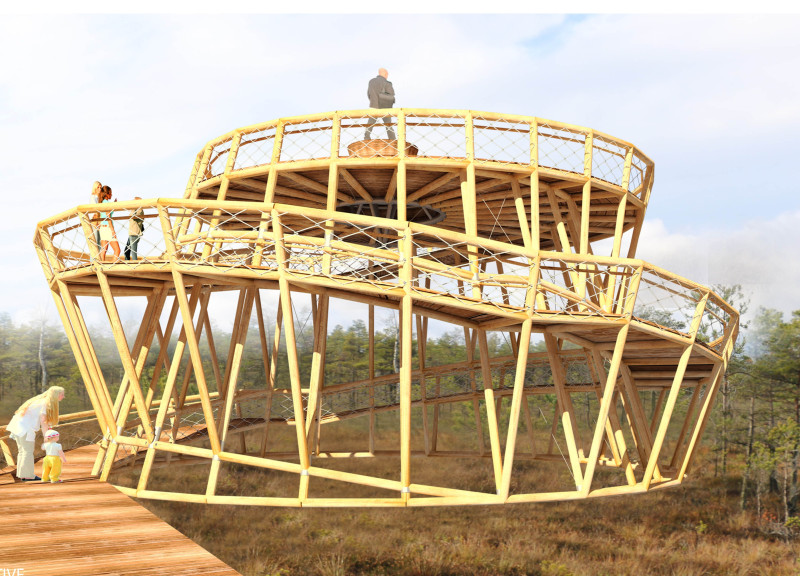5 key facts about this project
Functionally, the Spiral Tower serves as an observation point, offering visitors panoramic views of the expansive park. It is designed with three ascending circular tiers, each providing seating areas that encourage communal gatherings and educational programs. This spatial arrangement not only promotes interaction among visitors but also creates an open atmosphere where individuals can pause and absorb the tranquil beauty of the landscape. The gentle slope of the tower, with an incline of 8%, invites an effortless ascent, culminating in a destination that highlights the park’s natural vistas.
Key elements of the design include the use of locally sourced pine logs, which form the primary structural framework. These logs, typically 15 centimeters in diameter, offer a warmth and organic quality that complements the natural environment. Galvanized steel connectors are employed to ensure structural integrity and withstand the elements, as they provide a balance of strength and durability while minimizing maintenance needs. The flooring features treated pine, carefully chosen to maintain a consistent aesthetic while ensuring functionality, especially in a setting where weather variations can pose challenges.
The architectural visualization of the Spiral Tower reveals its unique profile, characterized by gradually ascending forms that engage with light and shadow throughout the day. Each circular tier offers unique perspectives, not only of the immediate surroundings but also of the wider landscape beyond. The design skillfully captures the essence of the site, encouraging a connection between the building and the park’s natural features.
One of the standout aspects of the Spiral Tower is its adaptability. The tower can expand vertically in 2-meter increments, reflecting an innovative approach that accommodates future needs without compromising its initial design integrity. This flexibility ensures that the project can evolve alongside the changing dynamics of visitor use and environmental considerations, making it a truly contemporary architectural solution.
From an aesthetic standpoint, the Spiral Tower acts as a landmark within Kemeri National Park, symbolizing the union of architecture and nature. Its form resonates with visitors, creating a memorable experience that can be associated with the tranquility and beauty of the park. The architectural design fosters an environment conducive to contemplation, reinforcing the park’s role as a sanctuary for both wildlife and visitors alike.
The Spiral Tower embodies a design philosophy rooted in sustainability and human-centered experience, inviting exploration and interaction in a beautiful natural setting. For those interested in architecture, exploring the project’s architectural plans, sections, and designs can offer deeper insight into the thoughtful considerations that shaped this unique structure. By examining these elements, readers can gain a better understanding of the architectural ideas that inform the Spiral Tower and appreciate how they coalesce to serve both its functional and experiential purposes within Kemeri National Park.


























