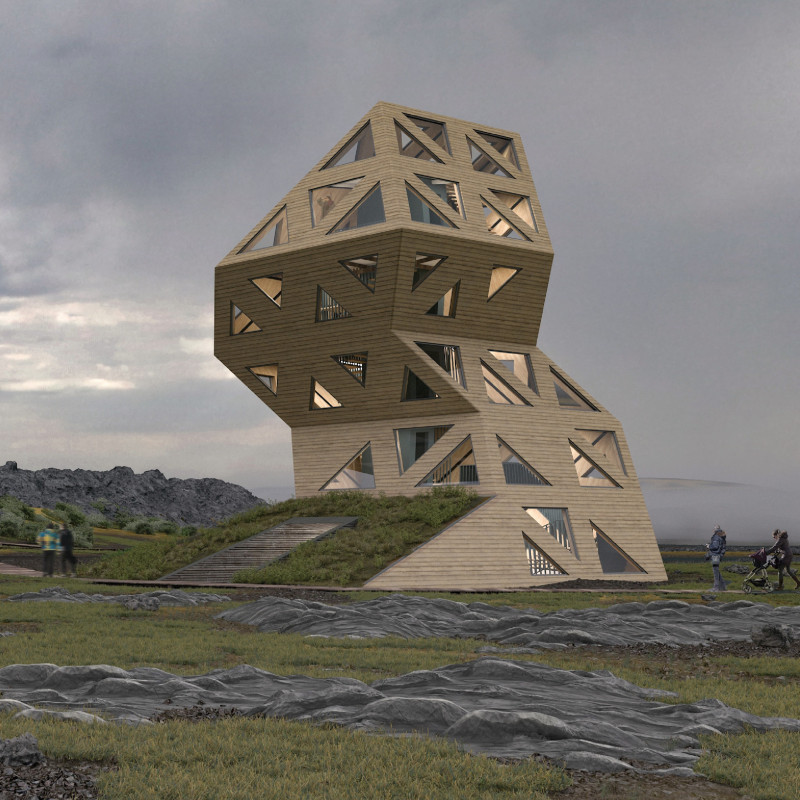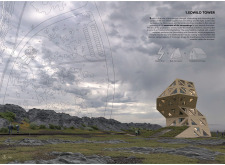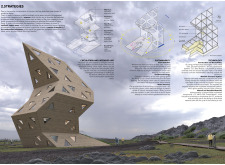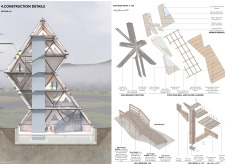5 key facts about this project
At its core, the Sowilo Tower represents a fusion of functionality and aesthetics, designed not only to be visually engaging but also to serve critical educational and social roles. This project invites visitors to engage with the rich ecological and cultural heritage of Iceland, making education a pivotal component of its function. The building is organized into distinct levels, each designed for specific purposes. The ground floor houses essential services, including visitor facilities and utility rooms, ensuring that guests have access to necessary comforts while they explore the site. The first floor features a reception area with a café, providing a welcoming space that encourages social interaction and relaxation. Upper floors are dedicated to exhibition spaces, designed to inform and engage visitors with regional themes of ecology and heritage.
The architectural design displays a careful consideration for sustainability, closely aligning with contemporary practices aimed at reducing environmental impact. The primary structural material, Cross Laminated Timber (CLT), not only provides strength but also enhances thermal efficiency, making the building adaptable to Iceland's fluctuating climate. The use of Oriented Strand Board (OSB) for the exterior cladding complements the building’s structure while allowing for a rustic aesthetic. Interior finishes utilize plywood panels to create a warm atmosphere, wherein textures and tones resonate with the surrounding landscape. Large, low-emissivity double-glazed glass windows are strategically placed to maximize natural light, reducing the reliance on artificial lighting and promoting energy efficiency.
One of the most notable aspects of the Sowilo Tower is its integration of geothermal energy systems, drawing on the natural geothermal resources in the vicinity. This feature not only underscores the project's commitment to sustainability but also enhances its energy independence. The design incorporates a water recovery system that repurposes rainwater for various uses, reinforcing the project's environmentally conscious ethos.
The architectural design also pays homage to traditional Icelandic construction methods, particularly the turf houses that reflect a historical context. By mirroring the forms and shapes found in the local geology, the tower emerges from its surroundings, suggesting a dialog between the man-made and natural elements. This approach fosters a connection with the landscape, making the building feel like a natural extension of the environment rather than a detached structure.
Accessibility plays a crucial role in the design of the Sowilo Tower, ensuring that all users can navigate the space comfortably. Thoughtful circulation strategies, including wide staircases and elevators, facilitate movement across various levels, allowing visitors to appreciate the views at every stage. This emphasis on inclusivity enhances the overall experience, making the tower a welcoming environment for all.
The unique design approaches evident in the Sowilo Tower reflect a sophisticated understanding of how architecture can serve both people and the planet. By combining contemporary materials and traditional designs, the project successfully creates a structure that resonates with its cultural context while promoting sustainability. The careful alignment of functional classrooms, exhibition spaces, and communal areas illustrates how thoughtful architecture can facilitate interaction and learning.
For those interested in a deeper understanding of the Sowilo Tower project, an exploration of the architectural plans, sections, and designs can offer further insights into the intricacies and intentions behind this thoughtfully conceived structure. Engaging with these elements will reveal the collaborative effort and architectural ideas that brought this project to fruition and underscore its significance within the landscape of modern architecture.


























