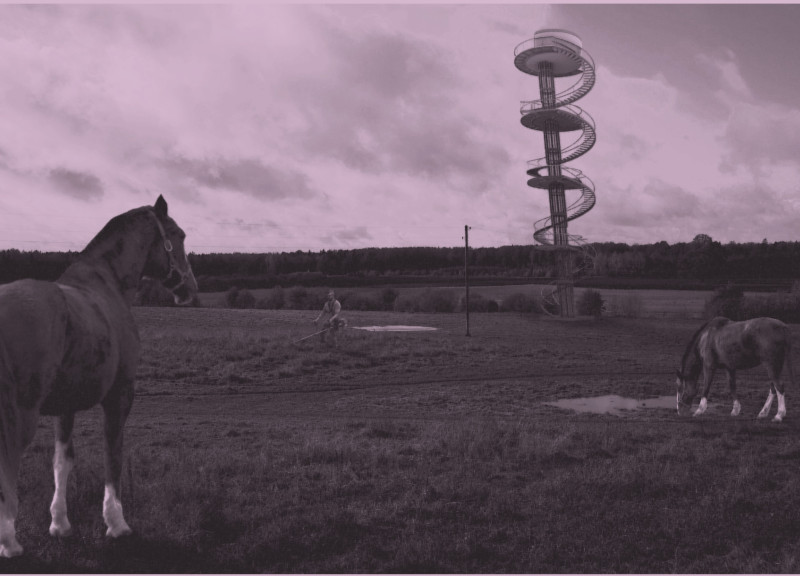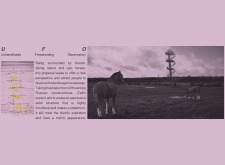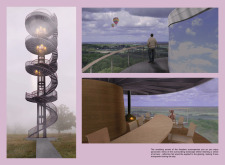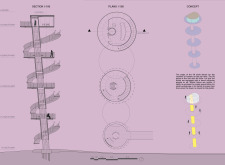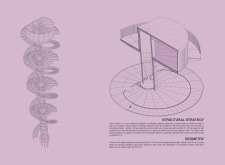5 key facts about this project
The observatory is anchored in an exploration of spatial dynamics and materials, combining industrial elements with modern aesthetics. Its structural composition predominantly utilizes steel, which provides strength and durability while supporting an innovative form. The integration of composite panels and structural glass further enhances the aesthetic appeal and functional efficiency, allowing for both insulation and unobstructed views of the landscape.
Unique Design Features
A notable aspect of this project is its inspiration drawn from historical architectural contexts, specifically Russian Constructivism. This influence manifests in the observatory's spiraling form and dynamic geometry, which not only serve as visual focal points but also facilitate natural movement through the structure. The design incorporates a series of terraces and large openings that invite visitors to forge a deeper connection with the surrounding nature, elevating the act of observation into an experience of immersion.
The observatory's functional plan includes multiple floors, strategically arranged to encourage exploration. The first and third levels serve as open bench areas for visitors to gather and enjoy their surroundings, while the second and fourth floors are more enclosed and adaptable for various uses, such as workshops or family events. The layout promotes an engaging user experience, catering to diverse activities while maintaining a cohesive spatial flow.
Sustainable Approaches
The project also integrates sustainable design principles. Reflective foil on glazing surfaces enhances energy efficiency by reducing heat absorption while maintaining visibility. This attention to material choice not only supports the observatory's durability but also aligns with contemporary environmental standards. The overall design minimizes ecological disruption, allowing the observatory to coexist harmoniously within its natural setting.
Additionally, the construction methods employed emphasize lightweight materials that reduce the carbon footprint associated with traditional building techniques. The architectural response to site conditions is evidenced by its elevated structure, which navigates various environmental factors while offering unique recreational opportunities.
Visitors are encouraged to explore the architectural plans, sections, and designs showcased within the project presentation for a comprehensive view of the conceptual underpinnings and functional organization of the Unidentifiable Freestanding Observatory. Engaging with the architectural ideas presented will deepen understanding of this distinctive approach to blending architecture with landscape.


