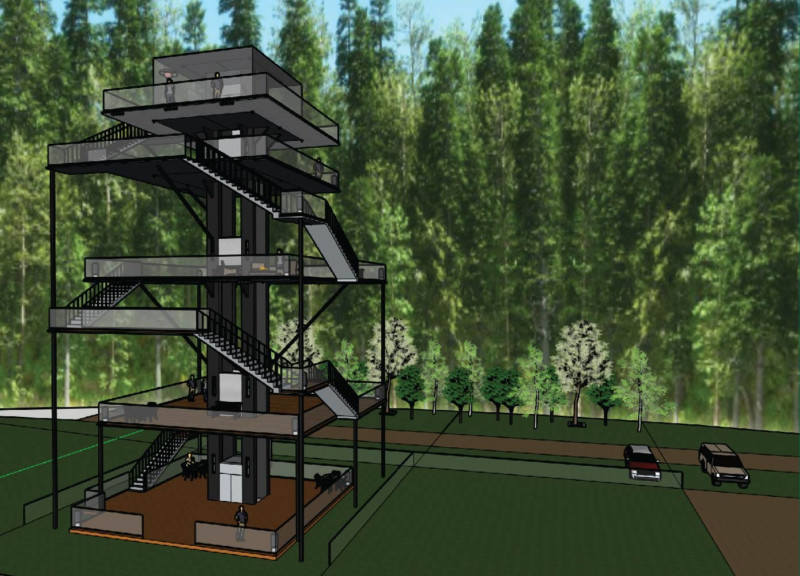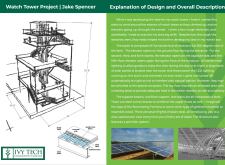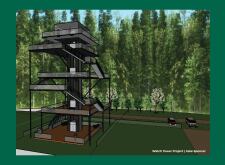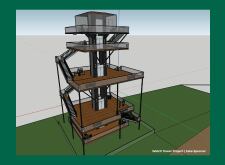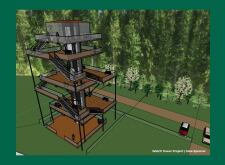5 key facts about this project
One notable aspect of the design is the incorporation of a spiral staircase that winds around the structure. This feature encourages visitors to ascend through the tower, providing a gradual reveal of the views at each level. A key component of the building is the inclusion of multiple observation decks, each catered to different experiences, ensuring that users can engage with the environment from various angles.
Materials selected for the Watch Tower Project reflect both an aesthetic and practical purpose. Structural steel forms the core framework, providing stability and durability. Concrete slabs make up the floors, reinforced with welded wire fabric to enhance tensile strength. The design integrates sustainable practices through the use of solar panels for lighting, which minimizes reliance on external energy sources. Glass panels afford unobstructed views, while wood decking lends warmth and a natural feel to the interior.
The project distinguishes itself through its interactive experience design. Users are engaged at multiple levels, both physically and visually. Every aspect of the structure, from the stairway to the observation areas, has been thoughtfully considered to foster a connection between the user and the environment. The heating lamps installed on the top floors provide comfort for visitors, indicating a design approach focused on user well-being.
By emphasizing accessibility, the design includes an elevator, accommodating individuals with differing mobility levels. This feature, along with emergency safety systems like sprinklers, reflects a comprehensive understanding of contemporary architectural requirements and user needs.
For a more in-depth exploration of the architectural plans, sections, and ideas behind the Watch Tower Project, readers are encouraged to delve into the project presentation. Each element offers insight into the innovative design and architectural thought that informs this unique structure.


