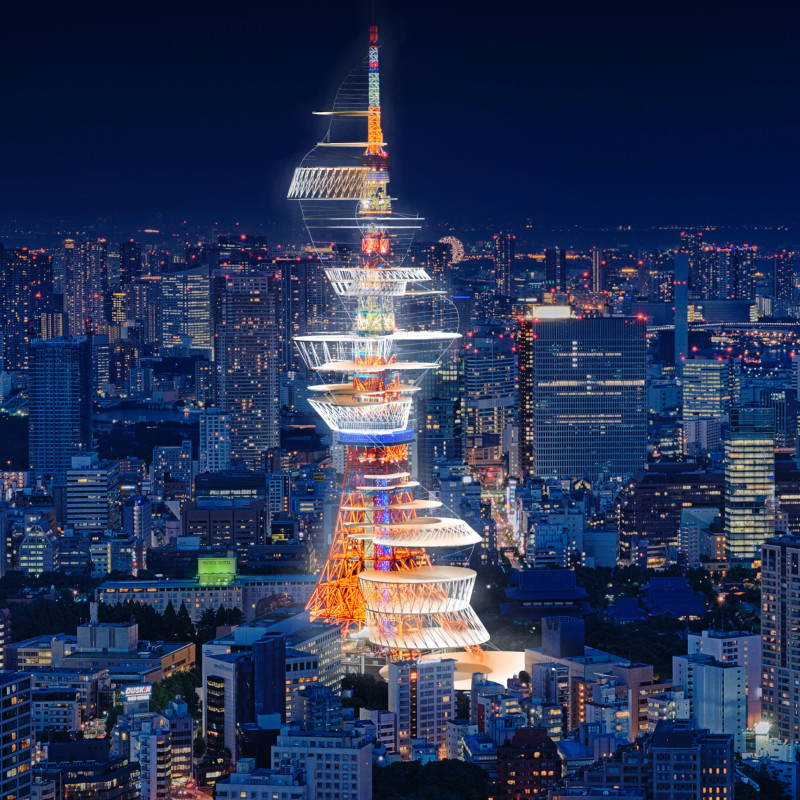5 key facts about this project
The project represents a multifunctional approach to architecture, where the historical significance of the original Tokyo Tower is respected while progressing towards a more adaptive use of the structure. Envisioned as both a monument and a hub for urban activity, the Neo Tokyo Tower is constructed to foster a sense of community, encourage visitor engagement, and contribute to the vitality of urban life. The integration of varied functionalities, including observation decks, commercial spaces, and innovative transportation solutions, sets this project apart as a model for future urban developments.
At the core of the design is the spiral framework that enhances the user experience by promoting fluid movement within the structure. This design choice not only adds an aesthetic appeal but also maximizes the use of vertical space, offering expansive views of the surrounding urban landscape. The inclusion of extensive glass facades is particularly noteworthy; they seamlessly blend the interior and exterior environments, inviting light and offering panoramic vistas that celebrate the dynamic character of Tokyo.
The Neo Tokyo Tower also incorporates modern materials, primarily steel, which is chosen for its strength and ability to withstand the region's seismic activity. This choice underscores the design's commitment to safety and durability. Complementing this are the glass elements that provide transparency and connectivity with the outdoors, while helping create inviting and engaging spaces for visitors. Additionally, digital media surfaces are integrated into the facade, incorporating interactive elements that invite engagement and contribute to the tower's economic viability through advertising solutions. This multifaceted approach not only revitalizes the building but also redefines how skyscrapers can engage with their urban environments.
Sustainability is another critical component of the Neo Tokyo Tower's design. The integration of green roofs serves a dual purpose: they provide aesthetic benefit while helping to regulate temperature and improve air quality in the densely populated area. Solar panels incorporated into the design reflect a broader commitment to sustainable practices, ensuring the building contributes positively to its surroundings.
A standout feature is the SkyTaxi Station, strategically positioned on the upper levels of the tower. This innovative element responds to contemporary urban mobility issues by providing aerial transportation options, thus alleviating congestion in the city and offering a unique mode of transit. Moreover, the design embraces adaptability with multipurpose spaces that cater to various social and commercial activities, allowing the tower to function as a community hub rather than just a static monument.
The Neo Tokyo Tower is a significant contribution to the ongoing narrative of Tokyo's urban development, illustrating how architectural ideas can effectively respond to modern challenges. Its design framework encapsulates the principles of functional utility, historic preservation, and sustainable practices, all harmonized within a modernist aesthetic.
For those interested in understanding the full scope of this architectural project, including intricacies in its design and functionality, it is encouraged to explore the detailed architectural plans, architectural sections, and architectural designs that provide further insight into the integrative concepts behind the Neo Tokyo Tower. This exploration may reveal the depth of thought that has gone into creating a structure poised to be a central figure in Tokyo's architectural story.


























