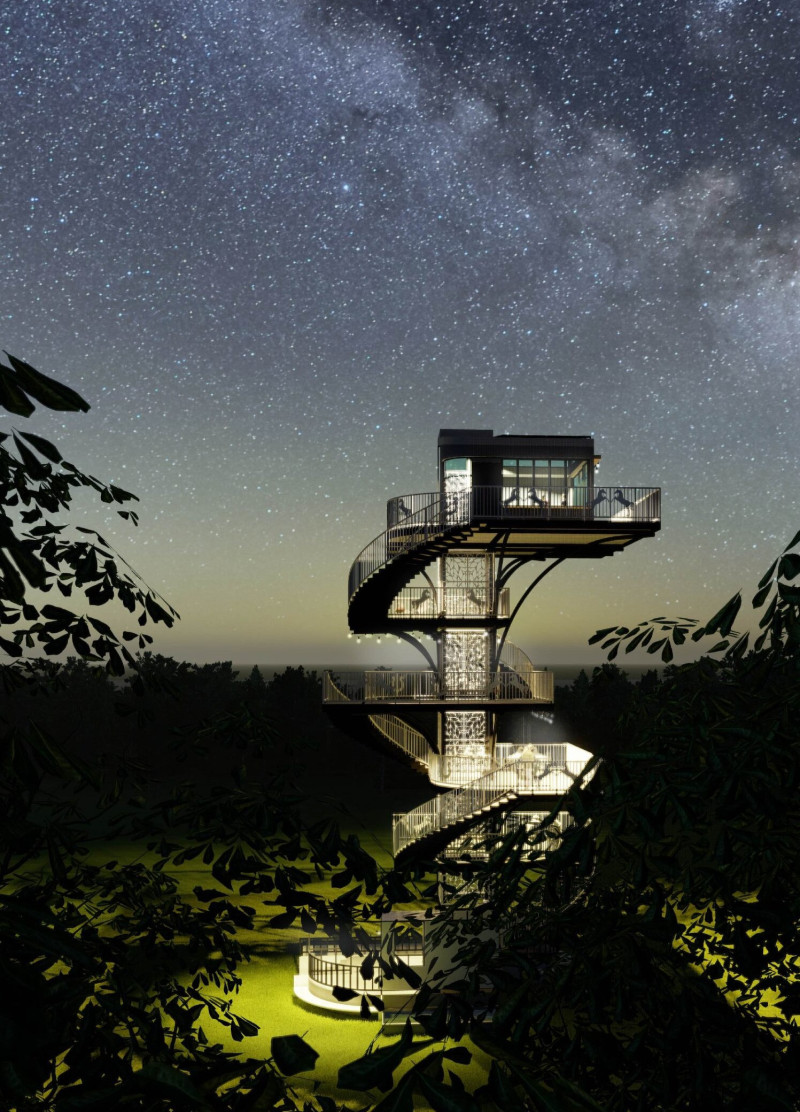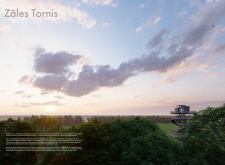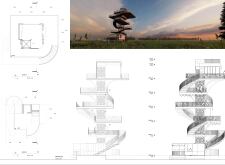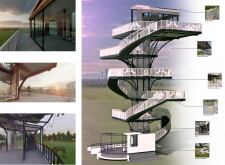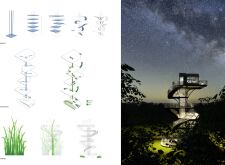5 key facts about this project
The architectural design incorporates various levels, each providing distinct viewpoints of the surrounding terrain. These viewing platforms not only enhance the experience of the landscape but also reinforce the connection between the built environment and nature. The tower’s height and design allow for significant visibility, encouraging exploration and engagement from visitors. The building’s form is achieved through a steel framework, ensuring structural integrity while allowing for open, unobstructed views through large glass panels.
Sustainability is a pivotal aspect of the project, with features that include solar panels for energy efficiency and a rainwater collection system. These elements align with contemporary architectural practices focused on ecological responsibility. The use of decorative metal screens provides shading and visual interest, further enhancing the tower’s overall composition.
Dynamic Spiral Design
Zāles Tornis distinguishes itself through its spiral design, which departs from conventional architectural forms typical in viewing towers. This organic, fluid shape allows for ease of circulation via a central spiral staircase, promoting movement between levels. The staircase itself becomes an integral part of the architectural experience, guiding visitors upward while simultaneously offering framed views of the landscape through cut-out sections.
The combination of materials—steel, glass, and concrete, along with sustainable systems—supports the project’s ambition to harmonize with its environment. The façade made of glass not only allows natural light to penetrate the interior spaces but also creates a seamless visual connection between the inside and the outside, enhancing the overall sensory experience.
Integration with Natural Environment
The placement and orientation of Zāles Tornis further exemplify its integration with the natural surroundings. The design responds to the topography of the site, ensuring that the tower's height complements the surrounding trees and landscape. The architectural approach emphasizes a minimal footprint, allowing the natural environment to remain the focal point. The consideration of vantage points around the tower enriches the visitor experience, making the exploration of the landscape interactive.
The project embodies a contemporary architectural ethos by merging form, function, and sustainability. The innovative responses to environmental challenges and design intricacies make Zāles Tornis a noteworthy example in the realm of architecture. This project is a compelling case study in how thoughtful design can create meaningful connections with nature.
For those interested in a deeper understanding of the architectural concepts and methodologies employed in Zāles Tornis, it is encouraged to review the architectural plans, sections, and detailed designs associated with this project. The presentation offers insight into the architectural ideas that informed each aspect of the design and can serve as a valuable resource for further exploration.


