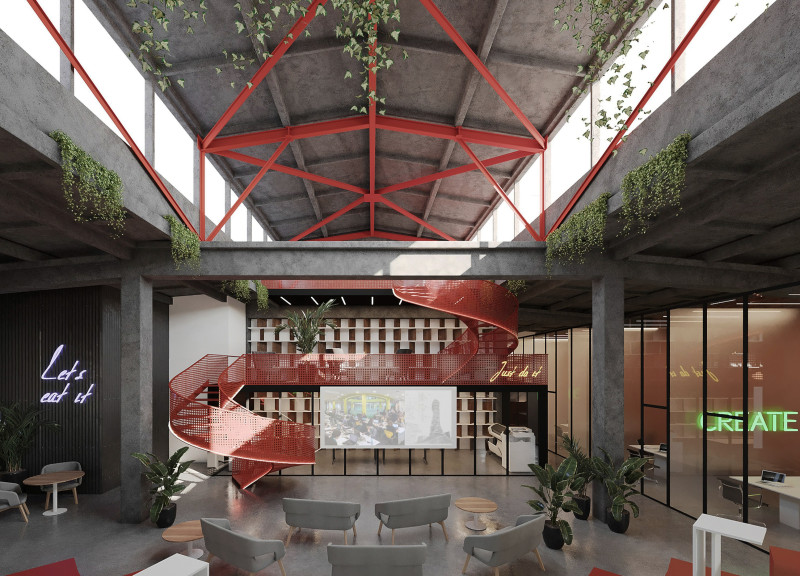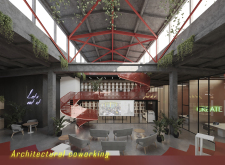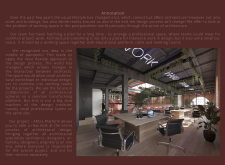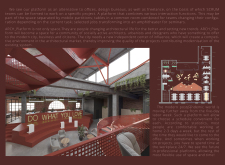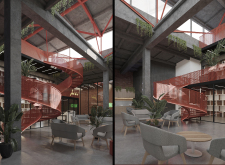5 key facts about this project
The design embodies the essence of modern architecture, with an open floor plan that encourages interaction and teamwork while incorporating private zones that allow for focused work. The layout incorporates multifunctional spaces that can be reconfigured depending on the specific needs of users. This adaptability is crucial in today’s fast-paced work environment, where project requirements and team sizes can frequently change.
A key feature of the project is the spiral staircase, which not only serves a functional purpose by connecting different levels of the space but also functions as a visual centerpiece. This design element emphasizes vertical connectivity and acts as a metaphorical representation of upward growth and the potential for collaboration among different disciplines. Additionally, the incorporation of an amphitheater-style seating arrangement underscores the project’s commitment to fostering a sense of community and shared learning. This space can host presentations, workshops, and events that bring together diverse individuals.
Natural lighting plays a vital role in the design, with large windows and skylights strategically placed to ensure that the interior receives ample sunlight throughout the day. This feature enhances the working experience, positively influencing the well-being and productivity of its occupants. The integration of elements such as plants and greenery adds a biophilic aspect to the design, reinforcing connections to nature and promoting a healthy work environment.
The materiality chosen for this project reflects both durability and aesthetic appeal. Concrete serves as the primary structural material, providing a robust foundation, while red steel accentuates the design with a bold contrast. Glass partitions help maintain an open feel and encourage transparency, while wood elements, used in furniture and accents, introduce warmth into the overall aesthetic. The careful selection of materials not only addresses functional needs but also contributes to the visual character of the workspace.
This project stands out due to its unique design approaches that prioritize collaboration and well-being. By employing adaptable configurations, it allows users to make the space their own, responding to various working styles and preferences. The community-focused design emphasizes engagement and interaction, making it more than just a place to work. Instead, it serves as a hub where creativity and innovation can flourish.
Those interested in exploring more about this architectural project are encouraged to delve into the architectural plans and sections for a deeper understanding of the design principles applied. Analyzing the architectural designs and ideas presented can provide further insights into how such spaces can effectively foster collaboration and adaptability in professional environments. Through careful consideration of both form and function, this coworking space exemplifies the potential of architectural design to respond to contemporary challenges within the workplace.


