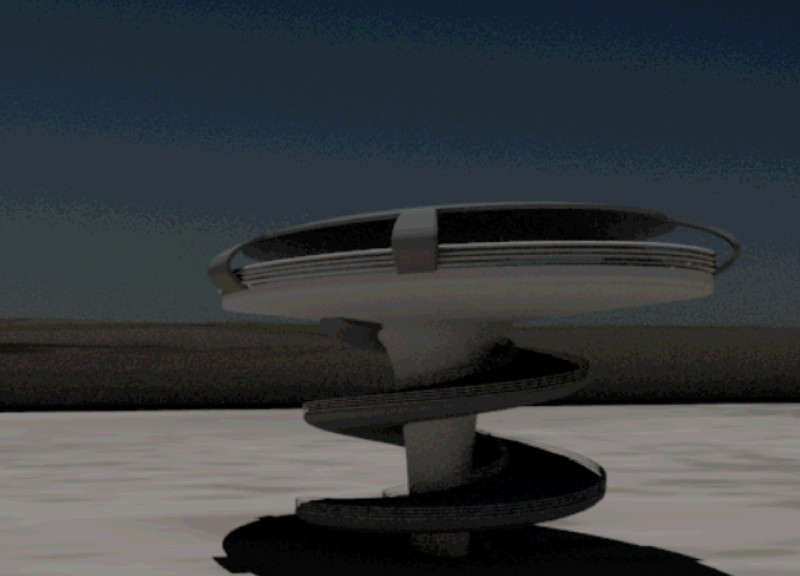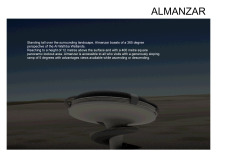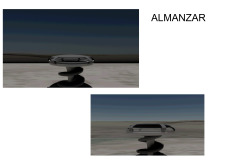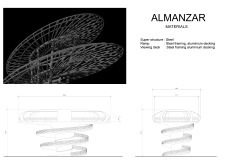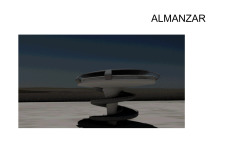5 key facts about this project
The design of Almanzar is characterized by a spiraling ramp that provides access to a spacious viewing deck placed at an elevation of 12 meters. This feature is particularly significant as it offers a gradual ascent, making the platform accessible to individuals of varying mobility levels. The gently inclined path, with a slope of 5 degrees, encourages a leisurely experience, allowing visitors to take in the surrounding scenery as they ascend. The entire viewing area encompasses 400 square meters, providing ample space for gatherings and ensuring that individuals can enjoy the vistas comfortably.
The material choices play an essential role in the integrity and sustainability of the project. Steel constitutes the major structural component, offering resilience and strength. This choice supports the dynamic form that enhances the experience of the site. Both the ramp and the viewing deck incorporate steel framing and aluminum decking, which not only reflect modern building practices but also emphasize a commitment to lightweight yet robust construction. The use of these materials aligns with current sustainability trends in architecture, enhancing the building’s lifecycle while minimizing its ecological footprint.
What sets Almanzar apart is its unique design approach that emphasizes inclusivity and environmental integration. The spiraling shape of the ramp can be seen as a design metaphor, symbolizing the natural flow of the wetlands and creating a seamless transition between the built and natural environments. This organic connection encourages visitors to embrace the landscape while being physically engaged in the ascending experience. The architectural design provides an opportunity for reflection and interaction, ensuring that the viewing platform is not merely a structure but a destination where individuals can appreciate the beauty of their surroundings.
The project also effectively utilizes its surroundings to enhance the overall visitor experience. By providing a 360-degree view, Almanzar invites guests to discover the wetlands from an entirely new perspective, fostering environmental awareness and appreciation. The raised viewpoint allows for immersive engagement with nature, offering opportunities for learning about the local ecology and its significance.
The architectural plans and designs reflect a meticulous attention to detail, demonstrating the careful consideration of both functional and aesthetic elements. Further investigation into the architectural sections and ideas would provide a comprehensive understanding of how design intent translates into built form. Exploring these aspects may reveal additional insights into how the project operates as a cohesive element within its environment.
Readers are encouraged to delve into the project presentation for more detailed insights and analyses of the architectural plans and designs. Understanding the project’s specifics can enhance appreciation for how Almanzar exemplifies thoughtful architecture that harmonizes with its ecological context, providing a lasting platform for community engagement with nature.


