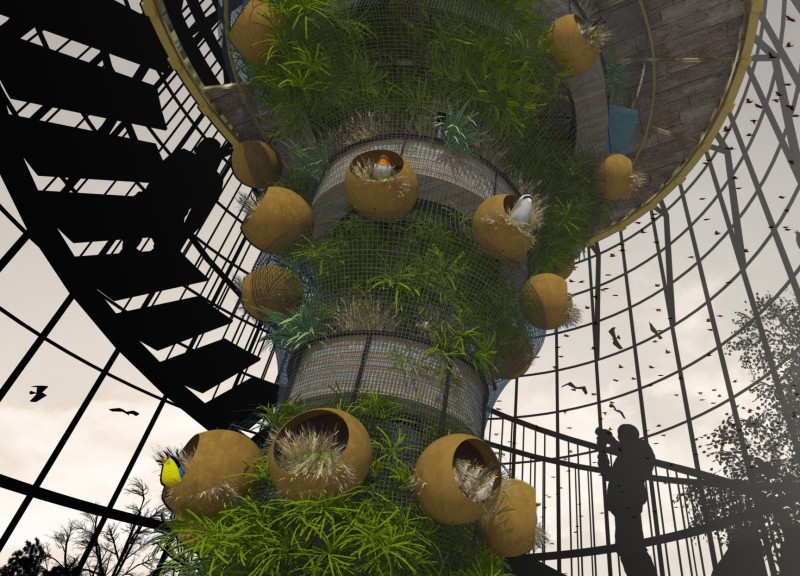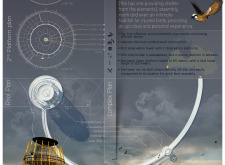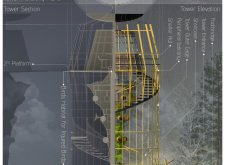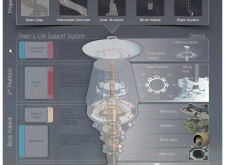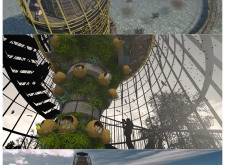5 key facts about this project
At its core, the Pape Observation Tower is rooted in the desire to enhance wildlife observation experiences without compromising the ecological integrity of the site. The design features two observation decks, one elevated for expansive views of the reserve and another sheltered for comfortable viewing in various weather conditions. The multi-level approach allows for accessibility and versatility in how visitors can engage with the environment. Essential features include a robust structural framework comprised of reinforced concrete and steel, ensuring safety while enabling a lightweight appearance that respects the natural landscape.
Noteworthy elements of the design include a well-designed spiral staircase that not only aids in vertical circulation but also creates an eye-catching focal point. This approach promotes interaction among visitors and enriches their experience as they ascend towards the observation platforms. The outer cage, made of durable steel, provides necessary protection while maintaining an open, airy feel, allowing unobstructed views of the diverse bird life within the reserve. The use of treated wood for platform surfaces further enhances the warm, inviting atmosphere, emphasizing the project’s commitment to a natural aesthetic.
Sustainability is a cornerstone of the tower's architecture. The design includes effective water collection systems that manage precipitation, minimizing environmental impact and supporting local ecosystems. In addition, an integrated heating system ensures that the inner habitats remain comfortable year-round without relying on non-renewable resources. These systems align with contemporary architectural trends that prioritize the relationship between human structures and the natural environment.
The inclusion of dedicated habitats for birds within the tower design is a unique approach that directly addresses wildlife preservation. These spaces not only provide sanctuary for injured birds but also educate visitors about the importance of conservation efforts. Lighting systems are carefully designed to minimize disruption to wildlife while enhancing the safety and experience for human observers at night.
As with many architectural projects, careful consideration of the context plays a vital role in the success of the Pape Observation Tower. Its location within the Pape National Reserve allows it to serve as both a focal point for visitors and a functional component of the local ecosystem. By weaving together architecture and environment, this project stands as a model of sustainable design that encourages interaction with nature.
To gain a deeper understanding of the Pape Observation Tower's architectural ideas and design methodologies, readers are encouraged to explore the project further. Detailed architectural plans and sections will provide additional insights into the careful thought that has gone into creating this unique observatory and its long-term benefits for both humans and wildlife in the area.


