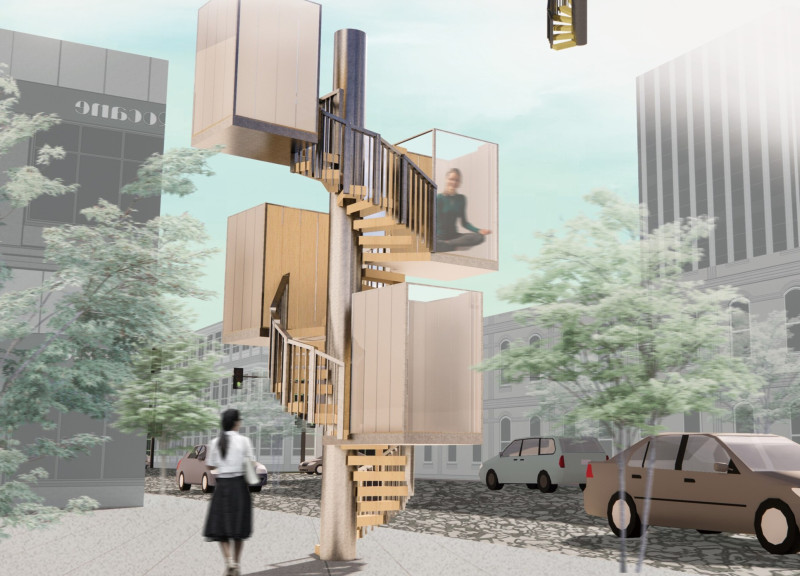5 key facts about this project
The primary function of the project is to offer individuals a series of meditation cells that facilitate moments of introspection and calm. Each cell serves as a personal retreat, reinforcing the importance of mental health in an urban context where outdoor space is often limited. The design is characterized by a spiraling staircase that encourages upward movement, symbolizing growth and offering users a journey through the structure's various levels.
The project's material palette reflects its architectural intentions. Glass screen walls allow natural light to permeate the interior, fostering transparency and a connection to the surrounding environment. Wooden louvers provide shade and ventilation, enhancing user comfort while integrating a natural texture that promotes serenity. The steel frame acts as the structural foundation, ensuring durability and allowing for innovative spatial arrangements.
Unique to this project is its thematic connection to processes in nature, particularly the concept of photorespiration, which influences its holistic approach to urban architecture. The integration of natural elements into the structure contributes to a sense of biophilia, demonstrating how design can foster connections with nature within the city. Another distinctive aspect is the way the design transforms vertical space into functional areas, creating a network of retreat spaces that cater to various levels of public interaction and solitude.
The architectural layout further emphasizes user exploration, with each level offering different perspective changes and experiences. The meditation cells are strategically placed to promote both individual reflection and opportunities for social interaction, demonstrating a balance between solitude and community engagement. This layered approach maximizes the building's limited footprint while enriching the urban experience.
For those seeking to understand this project in greater depth, it is beneficial to explore the architectural plans, architectural sections, and architectural designs that illustrate the thoughtful integration of these elements. This examination will provide a comprehensive view of the innovative architectural ideas that have shaped "Breath in Tokyo: Photorespiration."























