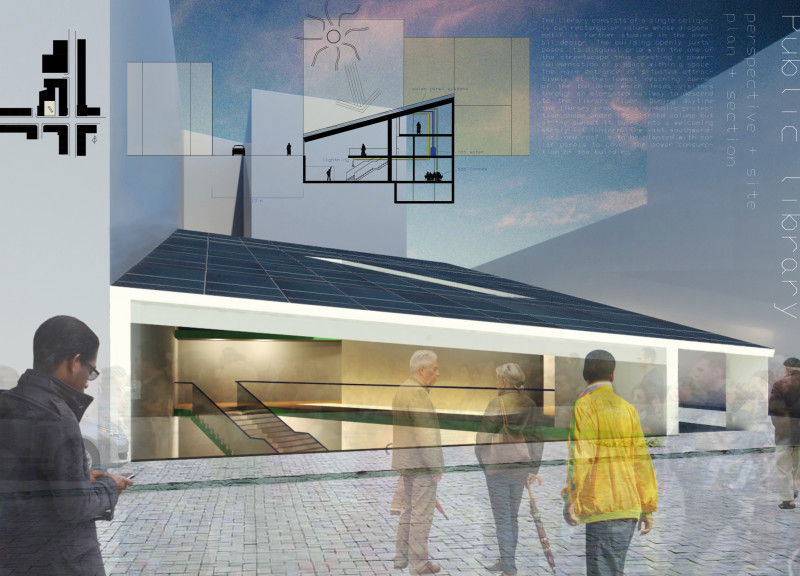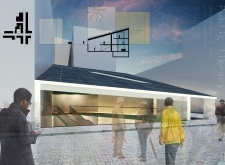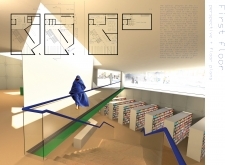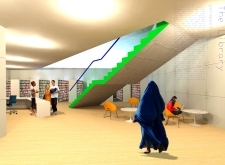5 key facts about this project
Functionally, the library caters to a broad spectrum of users, including students, families, and community members seeking a quiet space for study or a hub for gathering and activities. The architectural design carefully considers the needs of these diverse user groups by incorporating flexible spaces that can adapt to various functions, from quiet reading areas to multipurpose rooms for events and workshops. By offering distinct zones for different activities, this library aims to provide an inclusive environment that serves all demographics.
The architectural form of the library is characterized by its oblique rectangular shape, which is not only visually engaging but also serves to maximize natural light within the building. Large glass panels are strategically positioned throughout the structure to create a fluid connection between the interior and exterior spaces. This thoughtful integration of natural elements promotes a sense of transparency and openness, inviting passersby to enter and explore the library’s offerings.
Key architectural elements include a gently sloping roof that enhances its modern aesthetic while featuring practical considerations such as rainwater collection and the installation of solar panels. The material palette consists of concrete, glass, steel, and wood. Concrete serves as the primary structural element, providing durability and strength. Glass is used extensively, ensuring that ample daylight penetrates the library, thus reducing reliance on artificial lighting and contributing to energy efficiency. Steel is incorporated in crucial structural areas, while wood is employed to bring warmth and character to the interior spaces. This balanced use of materials reflects a thoughtful approach, harmonizing durability with an inviting aesthetic.
A central feature of the library is a spiral staircase that connects different levels, becoming both a functional element and a visual focal point. This staircase not only facilitates movement within the building but also offers patrons a viewpoint from which to appreciate the library's layout and design. The open design fosters interaction among users and creates opportunities for spontaneous conversations and collaborations.
The architectural design further emphasizes sustainability with features such as passive solar heating, encouraging energy conservation and reducing the library's environmental footprint. These sustainable elements underscore the commitment of the project to serve as a model for future public buildings by prioritizing ecological responsibility alongside community needs.
The unique design approaches present in this library project reflect a deep understanding of the role of architecture in shaping community experiences. The blend of form and function creates a nurturing environment where learning and engagement can flourish. By prioritizing transparency, accessibility, and sustainability, this library stands as a testament to modern architectural possibilities that cater to the contemporary needs of society.
For those interested in exploring the architectural details further, including architectural plans, architectural sections, and architectural designs that illustrate the library’s innovative ideas, a complete project presentation is available for review. Exploring these elements will provide deeper insights into the thoughtful design philosophy underlying this project and its potential as a community cornerstone.

























