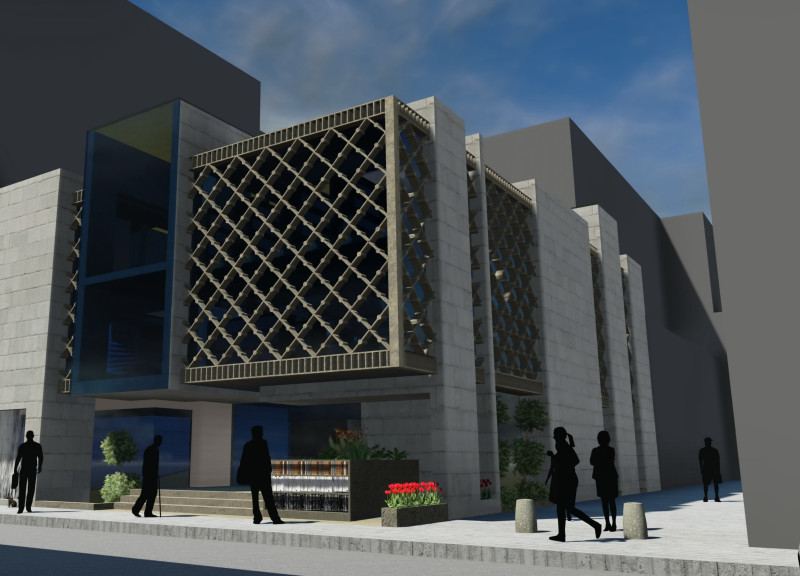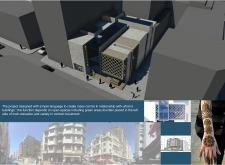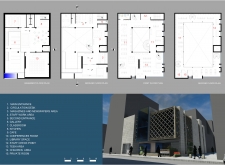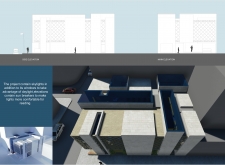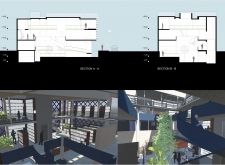5 key facts about this project
The building's design optimally utilizes space, featuring various levels that cater to specific community needs, including educational and recreational facilities. The ground floor serves as a welcoming entry point, integrating a circulation desk and a café that encourages gathering and interaction. Designed with accessibility in mind, this level paves the way for a user-friendly experience.
Key features of the project include a multifunctional gallery space on the first floor, along with classrooms aimed at children and teenagers. This well-considered layout demonstrates a clear intention to cultivate creativity and learning while ensuring that the facilities are adaptable to the changing needs of the community. The strategic use of vertical circulation not only connects different levels but also enhances the aesthetic appeal of the building. A spiral staircase makes a strong visual statement as it serves functional purposes, seamlessly guiding occupants throughout the various floors of the structure.
One of the standout attributes of this project is its emphasis on natural light and interaction with the exterior environment. Large expanse of glass in the façade invites daylight into the building’s interior, creating an open and inviting atmosphere. Coupled with skylights, these design choices enhance the sensory experience within the building, providing a sense of connection to the outside world amid urban activity.
Moreover, the material palette chosen for the project reflects modern sustainability practices. Concrete forms the primary structural component, ensuring durability and resilience. Glass elements serve functional purposes, while also fostering transparency and a visual connection with the surrounding area. The incorporation of steel and thoughtfully placed stone features add texture and variety to the façade, making it both practical and visually appealing.
The landscape design within the project also deserves mention, as it promotes an ecological balance in an urban environment. The inclusion of green areas and a central water feature encourages biodiversity and provides a tranquil escape from the city's hustle. This consideration for the natural environment dovetails with the project’s intent to serve as a community hub, reinforcing the belief that well-planned architecture can improve quality of life.
In terms of unique design approaches, this project distinguishes itself by prioritizing community engagement and sustainability through its innovative architectural ideas. By using ramped access points, the building ensures that movement is fluid, promoting inclusivity and making it easily navigable for all users. The careful articulation of the building’s form, reflecting local architectural styles while introducing contemporary elements, signifies a respectful nod to the surrounding context.
Overall, this architectural endeavor is a well-integrated space that addresses specific community requirements while maintaining a forward-thinking design ethos. The project balances functionality with aesthetic value, ensuring that it acts as both a service center and a social venue. Readers interested in a thorough understanding of this project are encouraged to explore the accompanying architectural plans, architectural sections, and architectural designs for a deeper insight into its innovative concepts and details.


