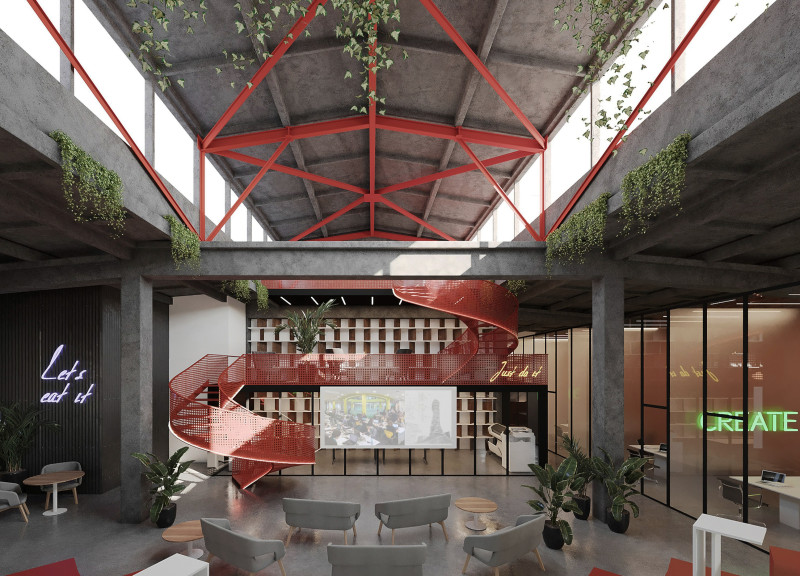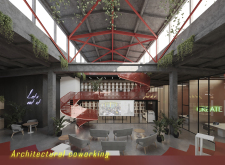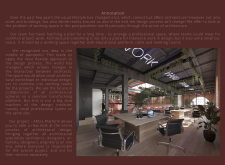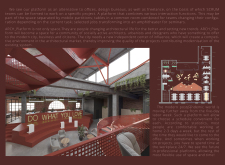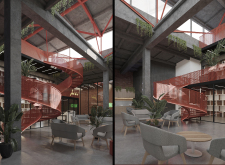5 key facts about this project
The architectural layout of ARCH_Platform consists of an open ground floor that fosters dynamic interaction among users. The design incorporates various elements, including flexible seating arrangements, meeting rooms, and communal areas. The use of large glass façades allows substantial natural light to permeate the interiors, enhancing the overall user experience. The materiality of the project combines industrial elements such as steel and concrete with warmer components like wood, creating a balanced and inviting environment. The interplay of materials contributes to both aesthetic value and functionality, making it appealing while ensuring durability.
Unique Aspects of the Architectural Design
One of the most notable aspects of ARCH_Platform is its emphasis on adaptability and user-centric design. The workspace includes movable partitions that can be reconfigured based on the specific needs of users, allowing for seamless transitions between communal and private settings. This flexibility encourages interaction while accommodating the diverse work styles of its occupants.
The project features a distinctive spiral staircase that serves as both a functional link between floors and a striking visual element. This staircase not only facilitates movement within the space but also acts as a social connector, encouraging informal gatherings and collaborative discussions. Moreover, the integration of educational areas within the design highlights a commitment to professional development, positioning the project as more than just a workspace.
Functional Design Elements Supporting Collaboration
ARCH_Platform integrates areas specifically designed for teamwork, such as brainstorming rooms and lounge spaces equipped with advanced technology. These features cater to a variety of work activities, from casual discussions to formal meetings. Additionally, the project makes use of thematic wall signage to inspire creativity and foster a positive atmosphere among users.
The unique combination of open and enclosed spaces is a critical aspect of this architectural design. It provides an appropriate environment for both focused work and collaborative efforts. Potted plants and vertical gardens are utilized to enhance the connection to nature and improve air quality, further contributing to a productive work atmosphere.
For those interested in a deeper understanding of this innovative architectural project, exploring the architectural plans, architectural sections, architectural designs, and architectural ideas behind ARCH_Platform is highly recommended. These elements illustrate the thoughtful design decisions made throughout the project and reflect the overarching goals of functionality, flexibility, and community engagement.


