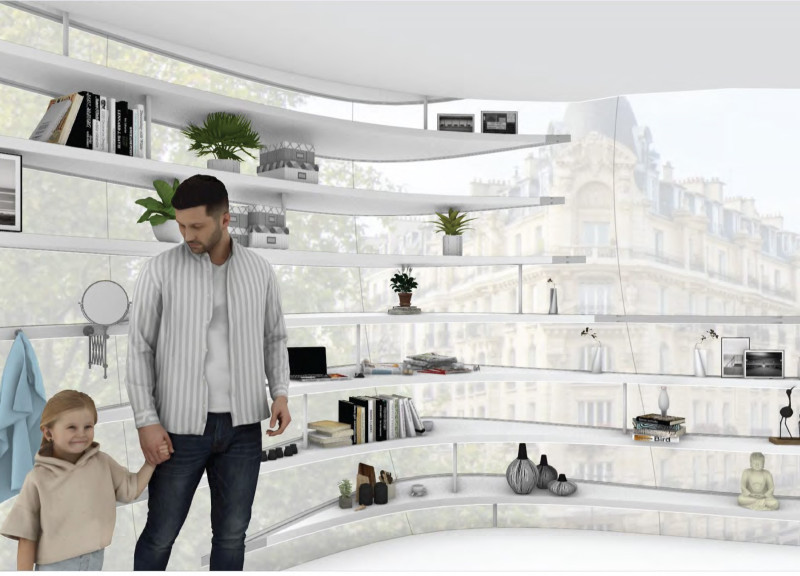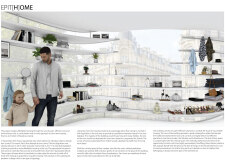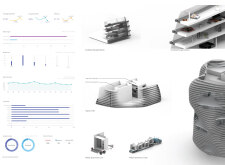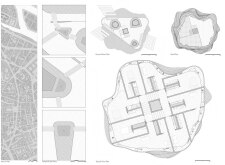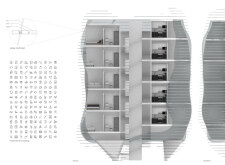5 key facts about this project
Unique Housing Strategy
A defining feature of the EPIT[H]OME project is its hybrid housing strategy that combines transient and stable occupancy options. The design incorporates a vertical configuration that allows for individual customization of living units. The spiral rotating floor plate enables residents to modify their spatial arrangements, enhancing the versatility of each unit. This approach not only maximizes space efficiency but also caters to varying lifestyle needs of urban dwellers. The integration of vertical louvers enhances privacy while allowing residents to control light entry, contributing further to the adaptability of the living spaces.
Materiality and Structure
The architectural design relies heavily on glass and steel, which play pivotal roles in defining the building's aesthetic and functional character. The extensive use of glass creates transparency, allowing natural light to permeate the interior spaces and fostering connections between the inhabitants and the surrounding environment. Steel serves as the primary structural component, supporting the innovative forms and maintaining durability across the project. The careful selection of materials emphasizes sustainability and promotes energy efficiency, aligning with contemporary expectations for ecological responsibility in architecture.
Spatial Organization and Community Integration
The spatial organization of the EPIT[H]OME project prioritizes accessibility and community interaction. By minimizing ground-level footprint, the design encourages pedestrian movement and social engagement within the urban landscape. Each floor is planned to create communal areas that can be utilized for various activities, promoting a strong community atmosphere. The architectural plans and sections reflect thoughtful zoning of private and shared spaces, reinforcing a balanced coexistence of individual living quarters and collective areas.
The EPIT[H]OME project illustrates how modern architecture can respond effectively to urban housing needs through innovative design strategies while fostering a sense of community. Those interested in a deeper understanding of the project's architectural ideas are encouraged to explore the architectural plans, sections, and designs to fully appreciate the design intent and implementation.


