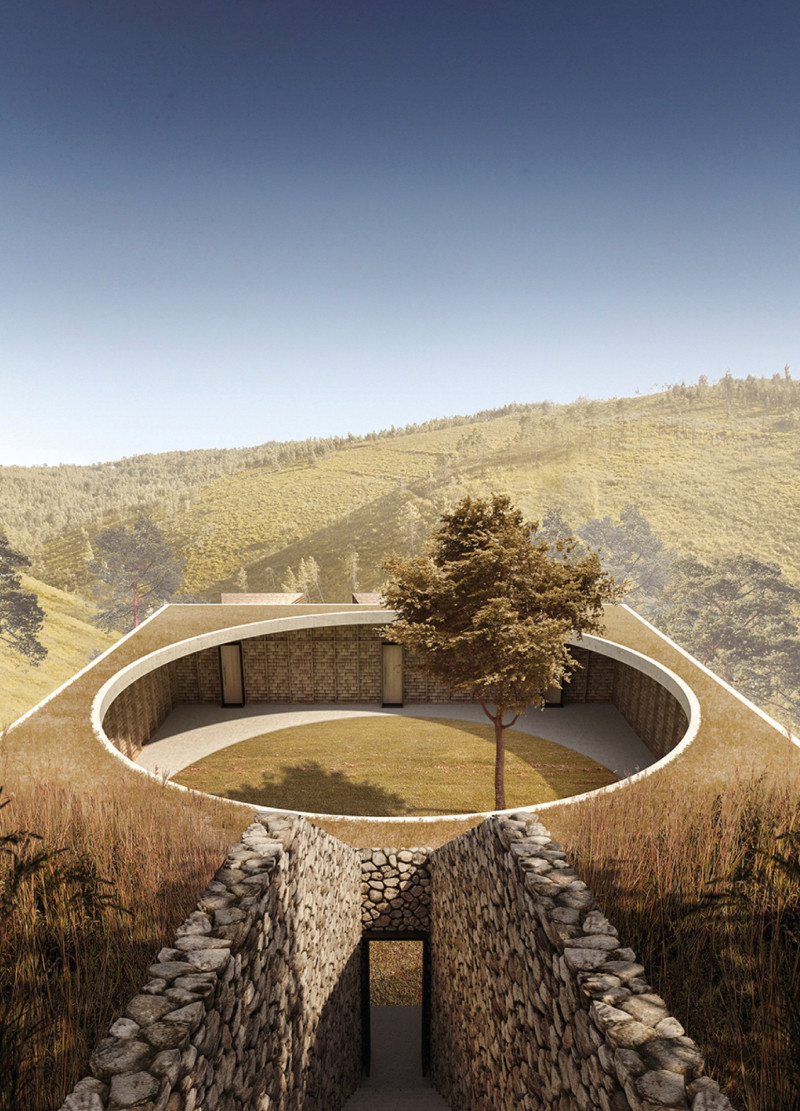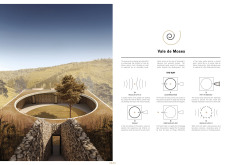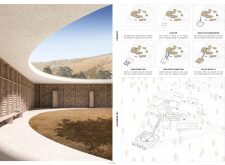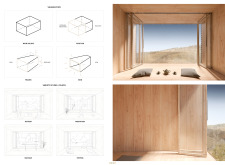5 key facts about this project
The primary function of the Vale de Moses center is to provide a serene environment for yoga practitioners and those seeking refuge from the stresses of daily life. Its architectural layout features a central yoga practice area, complemented by private cabins for individual retreat, meditation rooms designed for quiet contemplation, and support facilities like dressing rooms and showers to accommodate visitors' needs. Each of these spaces is meticulously interwoven, creating a seamless flow that encourages exploration and interaction while maintaining a sense of intimacy.
Key to the design is the emphasis on natural materials that resonate with the surrounding landscape. The use of double wooden shingles for the roofing not only enhances the aesthetic appeal but also contributes to thermal efficiency. Cross-laminated timber is prominently utilized for walls and roof panels, creating warm interior environments while providing robust structural performance. Locally sourced stone forms the foundation, reinforcing the project’s commitment to sustainability by integrating it firmly into the earth that it stands upon. Wooden panels add warmth and texture to the interior spaces, fostering a calming atmosphere conducive to yoga and meditation.
One noteworthy aspect of this design is the incorporation of cantilevered elements supported by innovative timber frameworks, allowing for an open circular layout that encourages natural light to permeate interior spaces. Strategic placement of skylights further enhances this interaction with the environment, inviting the outside in and blurring the boundaries between indoor and outdoor experiences. This connection to nature is a fundamental design principle that enriches the users' experience, ensuring that the environment complements their journey toward mindfulness.
The unique spiral form also offers a functional advantage by dividing the center into distinct areas while maintaining an overarching coherence throughout the project. As visitors traverse the spiral path, they encounter diverse functions and atmospheres—culminating in spaces designated specifically for group yoga sessions that can accommodate larger gatherings. This thoughtful organization is vital for facilitating a range of activities, from individual practices to community classes.
In terms of architectural details, the project showcases a well-considered interplay of light, space, and materials that contribute to its overarching ethos of sustainability and mindfulness. The careful selection of materials, grounded in local sourcing and environmental sensitivity, further underscores the commitment to creating a space that is not only architecturally pleasing but also reflective of ecological responsibility.
Vale de Moses stands as an inspiring example of how architecture can serve a greater purpose beyond mere shelter. It is a sanctuary where individuals can embark on personal journeys, facilitated by the intentional design that resonates with the principles of wellness and tranquility. Those interested in understanding more about the architectural plans, sections, and overall design ideas behind this project are encouraged to delve deeper into the intricate details that define this remarkable center. Exploring these elements will provide further insights into the harmonious relationship between architecture and the pursuit of holistic well-being that Vale de Moses embodies.


























