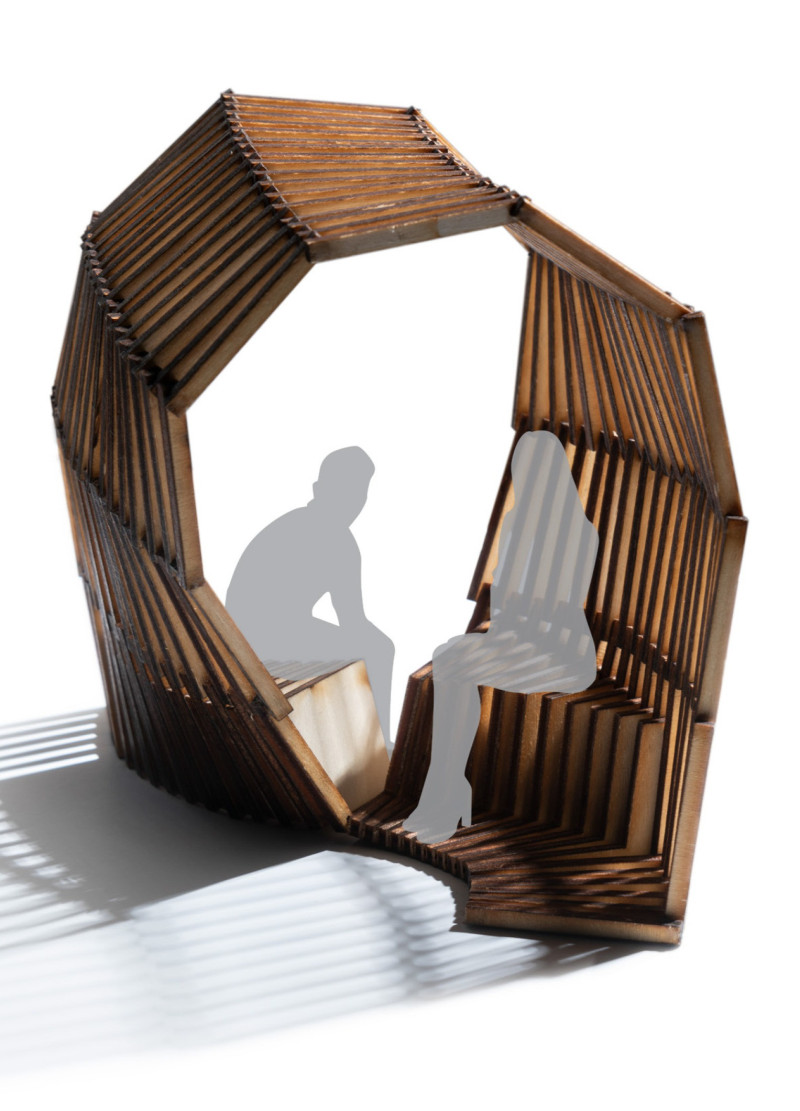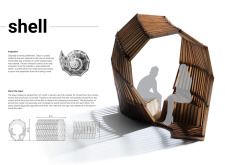5 key facts about this project
The project’s primary representation centers on the concept of a shell, symbolizing protection and an invitation to find quiet amidst chaos. The octagonal form mirrors the natural geometry found in seashells, creating an inviting and cohesive structure that elicits curiosity. Functional in nature, this architectural design encourages social interaction through carefully considered seating arrangements, positioned diagonally to promote face-to-face engagement among users. This design detail recognizes the growing need for authentic connections in an age increasingly dominated by digital communication, highlighting the project's relevance in today's context.
Materiality plays a significant role in reinforcing the project's philosophy. Predominantly constructed from engineered wood, the use of this material aligns with sustainable practices and resonates with the organic theme of the design. Wood not only provides warmth and tactile quality but also connects inhabitants to the natural world, which is essential when considering the project's aim to create a reflective retreat. The potential incorporation of transparent elements like glass could further enhance the relationship between the interior and the exterior, blurring the lines and allowing natural light to penetrate the space, thereby enriching the overall experience of users.
The dimensions of "Shell" are thoughtfully articulated, standing at approximately 2.5 meters high and spanning 3 meters in width. This scale is designed to create an intimate atmosphere, making it accessible to a diverse range of users while still offering a sense of spaciousness. The spiral form invites users to engage with the structure from multiple angles, emphasizing the fluidity that echoes the natural movements found in marine environments. The design encourages individuals to move through the space, interact with one another, and absorb the surrounding atmosphere.
Unique design approaches embedded in this project are evidenced by the blending of aesthetics with functionality. The architects have taken into account the psychological and social needs of individuals, resulting in a structure that transcends mere physicality. "Shell" is not only a place to seek refuge but also a venue that facilitates social dynamics, challenging the notion of isolation in urban settings.
As you explore this architectural project further, delve into its detailed presentation, including architectural plans, sections, and designs. By engaging with these elements, you will gain a richer understanding of the ideas and intentions behind "Shell." This project serves as a reminder of the potential that architecture holds to address contemporary societal issues while fostering a compelling dialogue between those who occupy its spaces.























