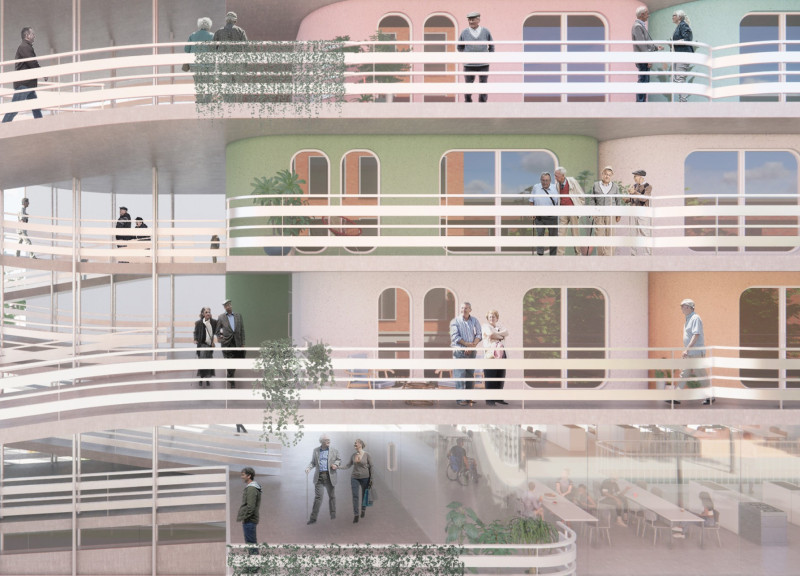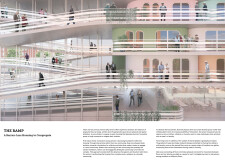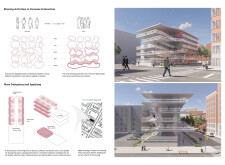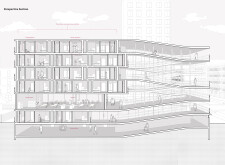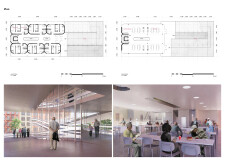5 key facts about this project
## Project Overview
Located at 2177 Frederick Douglass Boulevard in Harlem, New York, the proposed housing complex aims to create an environment for seniors that promotes social interaction while addressing issues of accessibility and isolation. The design focuses on fostering a sense of community by integrating residential spaces with communal areas that cater specifically to the needs of elderly residents.
### Spatial Organization and Community Facilities
The architectural design emphasizes a barrier-free layout that encourages spontaneous social engagement. Key features include centrally located shared spaces such as a cafeteria, activity rooms, and a communal kitchen, which are strategically placed to facilitate interaction among residents. The living units are organized to balance privacy and communal living, with private bedrooms adjoining shared living rooms. A unique spiral ramp system connects all levels of the building, ensuring ease of movement and accessibility for individuals with varying mobility levels.
### Materiality and Design Details
The project employs a selection of materials chosen for their durability and aesthetic appeal. Concrete serves as the primary structural element, supporting the ramp systems. Extensive use of glass in the façades maximizes natural light and creates visual transparency between private and communal areas. Steel provides structural integrity for both the ramps and shared spaces, while wood finishes are incorporated into select interior elements to enhance warmth. Additionally, vegetative plantings are integrated into the design, offering both aesthetic enhancement and a connection to nature. The overall design promotes an inviting atmosphere, essential for fostering community ties among residents.


