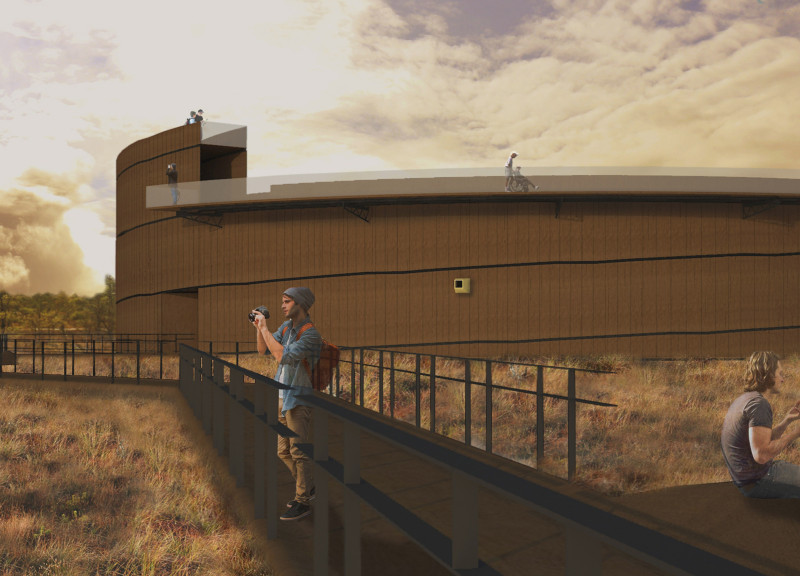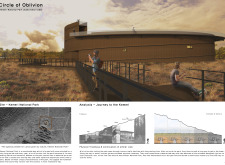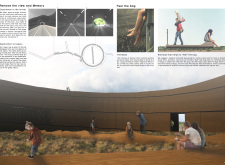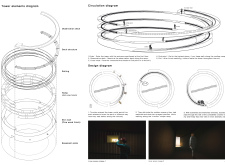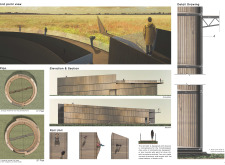5 key facts about this project
The design of the tower represents a thoughtful exploration of the relationship between humanity and nature. Functionally, it serves not just as an observation point but as an educational environment where visitors can engage with their surroundings in a meaningful way. It accentuates the notion of journeying through nature, allowing individuals to experience a shift in perception as they move through varying elevations and perspectives.
One of the most significant features of the "Circle of Oblivion" is its circular form. This design choice invites exploration and provides opportunities for visitors to experience the landscape in a dynamic and engaging manner. The spiral ramp that ascends within the tower serves multiple purposes. It allows for a gradual elevation change that caters to all visitors, including those with mobility issues, ensuring accessibility for a wide demographic. The carefully considered gradient enhances the sensory experience, letting individuals observe the park from different heights while moving upward.
The tower showcases a unique integration of "railroads" into its design, which provides an unconventional way for visitors to physically connect with the bog environment. These railroads enable individuals to feel the textures of the landscape underfoot, enriching their visit by stimulating a more profound connection to the natural world. This approach encourages visitors to engage more fully with their surroundings, fostering a greater understanding and respect for the park's delicate ecosystems.
Materiality plays a critical role in the overall architectural concept of the tower. The primary material used is pine wood, selected for its aesthetic compatibility with the natural environment. The warm tones and textures of the wood create a welcoming atmosphere while also providing a sustainable choice that aligns with eco-friendly design principles. Waterproof steel is used in structural components, ensuring durability and resilience against the elements. Additionally, anti-slip finishes are strategically applied to ramps and walking surfaces, further enhancing safety for all users.
Beyond aesthetic considerations, the tower's design embodies an idea of transformation. The experience of ascending through the observatory mimics the feeling of traversing a tunnel, encouraging visitors to momentarily relinquish previous perceptions of their surroundings. As they reach the observation deck, their perspective shifts dramatically, offering stunning views of the park that contrast with the enclosed nature of the ascent. This transformation is an intentional design approach to provoke thought about how human experiences can shape our understanding of the landscape.
In summary, the "Circle of Oblivion" serves as a sophisticated architectural response to the need for sustainable tourism and ecological awareness within Kemeri National Park. By providing a platform for education and exploration, it encourages visitors to interact with and appreciate the natural beauty surrounding them. The unique design elements and materials not only enhance the user experience but also reflect a commitment to design principles that honor the environment. For a deeper understanding of this project, including the architectural plans, sections, designs, and ideas, readers are encouraged to explore the project presentation for more insights into this innovative architectural endeavor.


