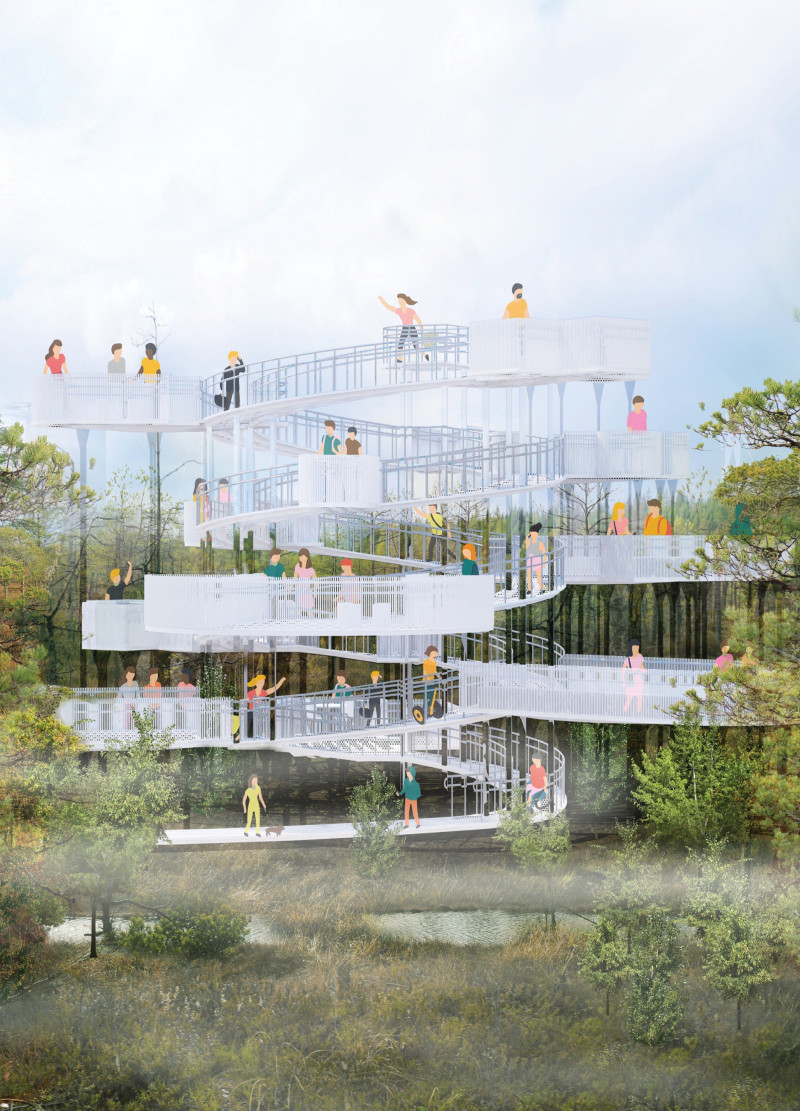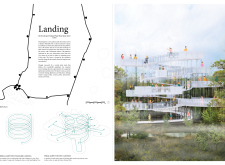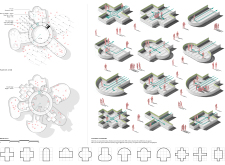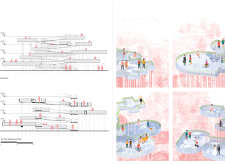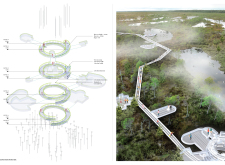5 key facts about this project
The essence of the project lies in its commitment to constructing spaces that encourage visitors to immerse themselves in the natural environment. "Landing" represents a fusion of architecture and landscape design, demonstrating how built structures can coexist with the ecological systems around them. The primary function of the observation tower is to elevate the visitor experience, offering panoramic views of the surrounding wetlands and forests, all while maintaining a dialogue with the existing site.
Key components of the design include a spiraling ramp that emphasizes ease of movement, allowing visitors to ascend gently to various viewing platforms. This ramp not only meets accessibility standards but also transforms the act of climbing into a leisurely journey that allows users to engage with different perspectives of the park. Each landing along the way serves as a pause point, inviting moments of reflection and social interaction, effectively creating spatial nodes that enhance the overall experience.
The materials selected for "Landing" inform both the aesthetic and functional aspects of the design. Reinforced concrete forms the structural backbone, offering longevity and stability. Steel elements enhance safety while allowing for a sleek, modern expression. The use of glass in strategic locations reinforces a connection to the outdoors, providing unobstructed sightlines and fostering an environment of transparency and openness. Wood is thoughtfully included for flooring and select cladding, introducing warmth and a tactile quality that resonates with the natural setting.
Unique design approaches in "Landing" are evident throughout the project, particularly in its integration with the natural landscape. By utilizing low-profile forms, the design minimizes visual disruption and respects the ecological identity of Kemeru National Park. The elevated walkways and observation points allow for wildlife observation without significant intrusions into their habitats. The thoughtful placement of paths and gathering spaces harmonizes pedestrian movement with the park's existing trails, enhancing navigational ease and encouraging greater exploration.
Visual representations of "Landing," including architectural plans, sections, and axonometric illustrations, provide a deeper understanding of how the structure operates within its environment. These documents reveal the spatial relationships, detailing how each element contributes to a cohesive architectural narrative that embraces both form and function.
Exploring the architectural ideas and concepts underpinning "Landing" offers valuable insights into contemporary landscape architecture. The project exemplifies a commitment to sustainability, accessibility, and thoughtful design, aligning with growing demands for buildings that not only serve functional purposes but also enrich the experience of the people who engage with them. For those interested in delving deeper into this project, reviewing the architectural plans and sections will unveil the meticulous attention to detail and the creative responses to the challenges posed by the site. Engaging with this project will enhance your understanding of how architecture can effectively bridge the gap between built environments and the natural world.


