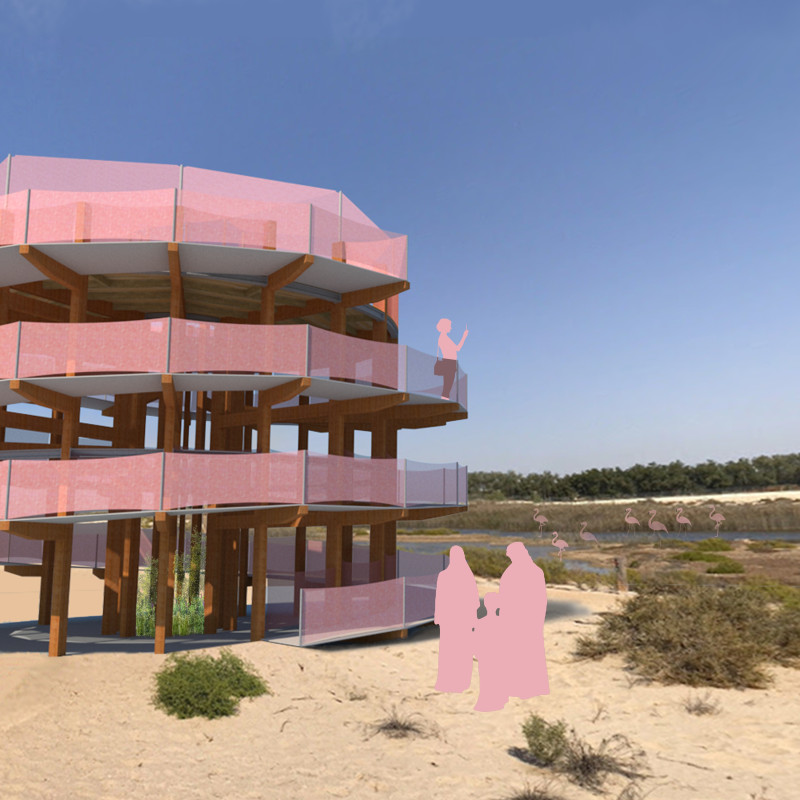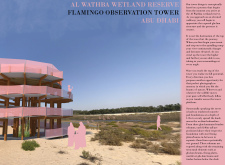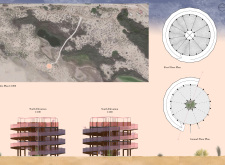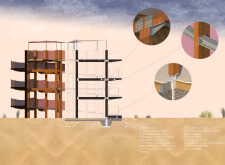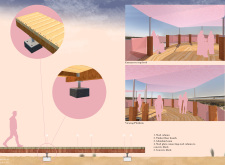5 key facts about this project
The design of the tower is centered around the experience of ascent, which is pivotal for fostering a connection between visitors and the surrounding landscape. The architecture employs a spiral ramp that invites guests to embark on a gradual climb, encouraging them to appreciate both the changing perspectives of the wetland and the unfolding beauty of nature. This journey is carefully crafted so that with each step, visitors gain new views and insights into the life and ecology of the area, enhancing their engagement with the environment.
One notable aspect of the Flamingo Observation Tower's architecture is its emphasis on materiality. The primary material used in its construction is glued laminated timber (glu-lam), which not only provides structural strength but also allows for a visual warmth that resonates with the natural elements of the wetland. The choice of this material reflects a commitment to sustainability, as it is sourced in a way that minimizes ecological impact. Accompanying the timber are reinforced concrete foundations, which ensure stability while maintaining a lightweight and organic aesthetic in the upper structure. The integration of steel beams and fixing plates is another innovative design approach, facilitating a seamless connection between the timber and concrete, thus enhancing the overall structural integrity of the tower.
The architectural design of the tower also incorporates various platforms, each offering an opportunity for visitors to pause and take in their surroundings. These viewing areas are thoughtfully positioned to provide optimal sight lines for wildlife observation, allowing for both relaxed contemplation and active engagement with the environment. This design becomes a habitat for interaction, where the visitors can stop, reflect, and appreciate the wildlife without intruding upon it. Such considerations help to promote awareness and education about local ecosystems, making the tower a vital educational resource within the community.
Furthermore, the project showcases unique design elements such as its fluid form that harmonizes with the landscape. The architecture avoids rigid, geometric shapes in favor of a more organic profile that mimics natural forms, fostering a sense of belonging within the environmental context. This thoughtful approach underscores the role of architecture not only as a structure but as a part of the ecosystem, subtly encouraging visitors to experience the beauty of the wetlands while being mindful of their environmental impact.
As the Flamingo Observation Tower stands within the Al Wathba Wetland Reserve, it aligns itself with the surrounding environment and embodies a narrative of coexistence between natural and constructed elements. The design emphasizes the importance of architectural responses to ecological concerns while providing essential facilities for visitors. Those interested in exploring this project further may benefit from reviewing architectural plans, architectural sections, and various architectural designs that illustrate the innovative ideas shaping this tower. Visiting the project presentation could yield deeper insights into how this architecture supports wildlife observation and enhances environmental education within the remarkable setting of Al Wathba.


