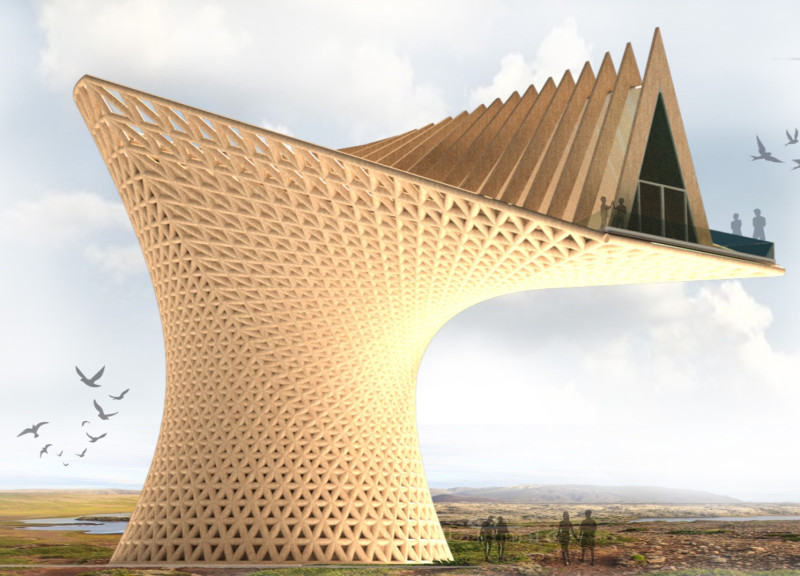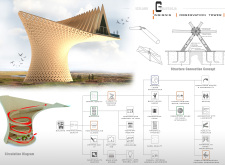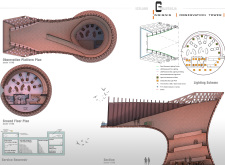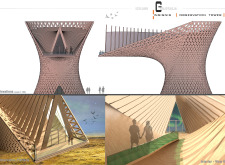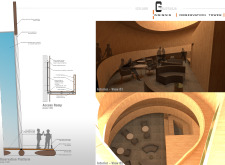5 key facts about this project
The design of the Insignis Observation Tower is marked by its organic form, which appears to emerge naturally from the terrain. This connection to the landscape reinforces the project's commitment to environmental harmony. Internally, the structure is organized around a central axis, creating a spiraling pathway that guides visitors as they ascend towards the observation decks. Each level of the tower presents unique viewpoints, making the act of climbing not just a means of reaching a destination, but a journey enriched with visual exploration of the spectacular surroundings.
A notable feature of this architectural design is its use of materials that resonate with the local context. Timber, concrete, and glazed aluminum were carefully selected to meet both structural requirements and aesthetic desires. The warm tones and textures of the timber create a welcoming atmosphere within the tower, while concrete offers stability and permanence. The use of large glazed openings allows for ample natural light, providing an indoor-outdoor experience that reinforces the tower's connection to the landscape. LED lighting incorporated throughout the design enhances the functionality of the space during evening hours, ensuring that the observation tower remains accessible and inviting at all times.
In addition to material selection, the conceptual framework behind the Insignis Observation Tower emphasizes inclusivity and community interaction. The open ground floor is designed to host gatherings, encouraging informal interactions and making it a hub for both locals and visitors. This design choice reflects a deeper understanding of human needs, creating spaces that foster social connections while providing opportunities for reflection on the site's natural beauty.
The architectural approach is further distinguished by its focus on sustainability. By utilizing local materials and construction methods that minimize environmental impact, the tower embodies a commitment to responsible design. The integration of natural elements and a focus on energy efficiency aligns with contemporary architectural goals, reinforcing a sense of stewardship for the natural environment.
The Insignis Observation Tower exemplifies innovative design approaches that prioritize user experience while respecting the natural surroundings. Its careful consideration of structure, materiality, and function contributes meaningfully to the narrative of the site itself, representing a well-rounded architectural project that demonstrates a balance of aesthetic value and practical use.
For those interested in exploring the project further, a review of the architectural plans, sections, and designs will provide deeper insights into its unique features and design strategies. This examination will offer a comprehensive understanding of how the Insignis Observation Tower stands as both a functional space and a thoughtful contribution to the landscape of Iceland.


