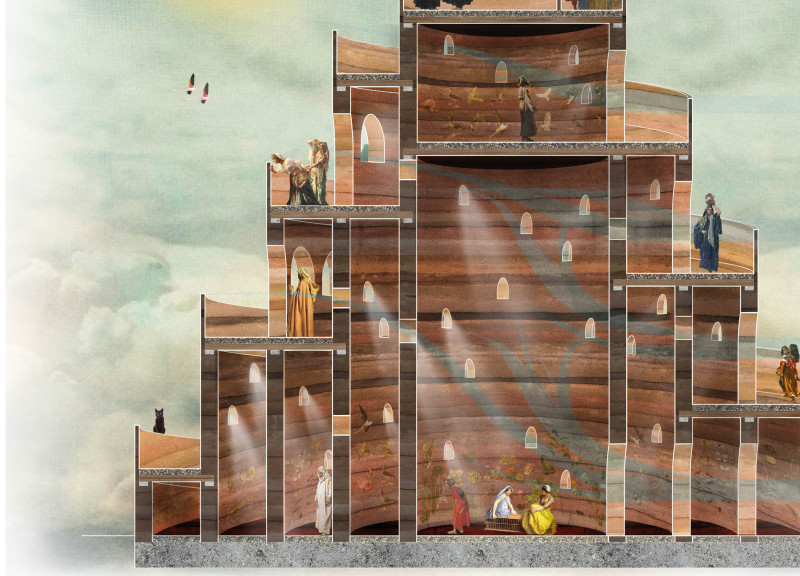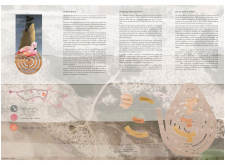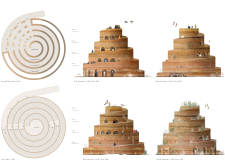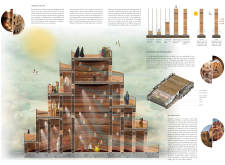5 key facts about this project
The primary function of the project is to provide a platform for observing the diverse avian population within the wetland, particularly the flamingos that have made this habitat their home. Beyond being a mere lookout, the architecture aims to cultivate a connection between the visitors and the intricate ecosystems at play. The design encourages exploration, offering multiple viewing points and interactive educational experiences, thereby fostering a greater understanding and appreciation for the environment.
Key components of the project include a spiral pathway system that leads visitors through different viewing galleries. This layout is deliberate, inviting guests to engage in a slow, reflective experience that parallels the ebb and flow of nature. Each gallery serves a distinct function, such as the raptor gallery, which enhances the observational experience for birdwatchers. The tiering of the tower not only optimizes sightlines but also creates an engaging spatial dynamic that enhances the visitor experience.
The choice of materials plays a crucial role in the project, with rammed earth prominently featured for its sustainability and thermal stability. This choice ties the structure to its environment, echoing traditional building techniques while embracing modern ecological practices. Other materials, including wood and glass, are used effectively to ensure the structure is both aesthetically pleasing and functional. The use of natural stone for pathways and landscaping reinforces the connection to the surrounding wetland, supporting the overall ecological focus of the project.
What sets this architectural design apart is its novel approach to synthesizing environmental education with community engagement. The structure does not simply provide a space for bird observation; it acts as an educational hub, where visitors can learn about the biological significance of the wetland and the importance of conservation efforts. The spiraling design embodies a journey through nature, inspiring visitors to mindfully experience and reflect on their environment.
In essence, this project encapsulates a forward-thinking architectural endeavor that aligns closely with the values of sustainability and community. The careful consideration of materials, spatial arrangement, and educational outreach combines to create a meaningful architectural experience that resonates with both the local context and broader ecological conversations. To explore further, readers are encouraged to review the architectural plans, sections, and designs that provide deeper insights into the conceptual underpinnings and ingenuity of this project.


























