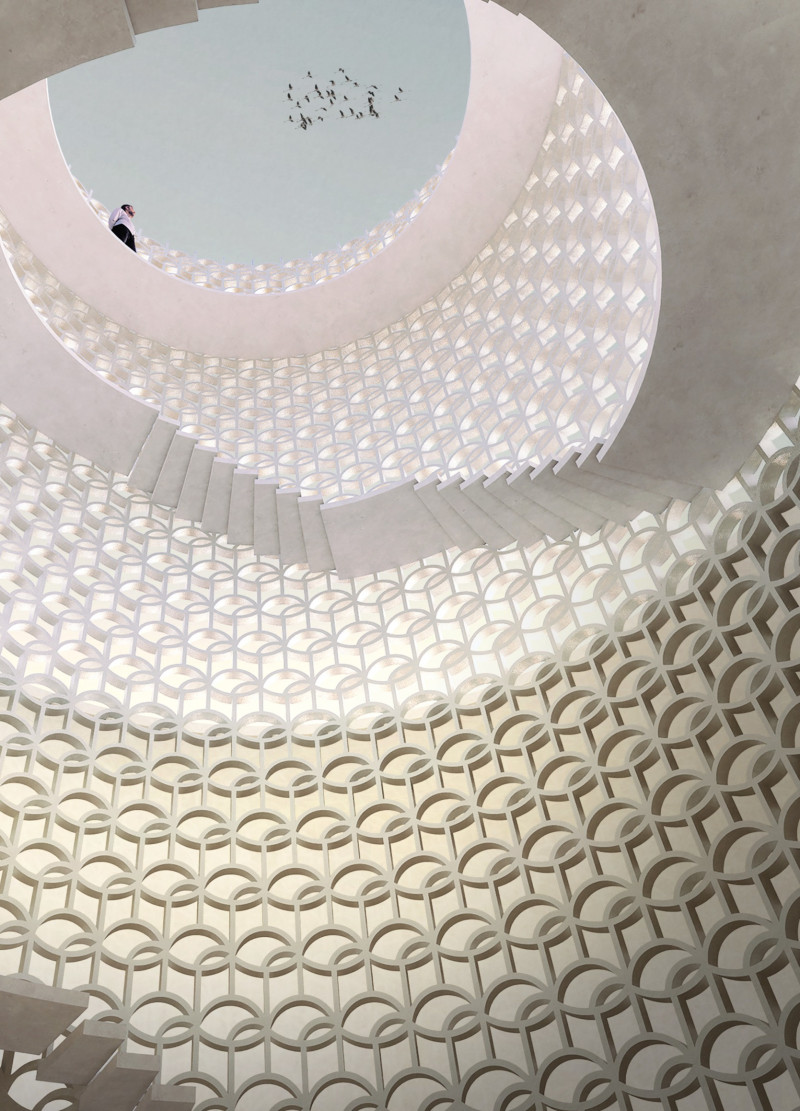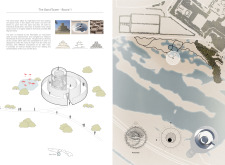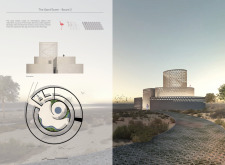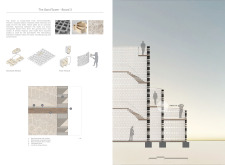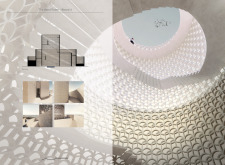5 key facts about this project
At its core, the Sand Tower represents more than just an architectural object; it is a space dedicated to exploration and connection with nature. The project invites visitors to engage with the desert landscape and the cosmos above, providing educational opportunities related to both astronomy and local ecology. The observatory function allows users to ascend through a series of spiraling pathways that lead them to panoramic views, fostering a sense of enlightenment and awareness about the natural world they inhabit.
The design is characterized by a unique combination of materials that emphasize sustainability while paying homage to local practices. The use of recycled plastic modules establishes a durable yet lightweight structure. This choice is particularly significant in a desert environment, where traditional materials may struggle with the demands of the climate. Complementing the plastic modules are wood composite beams, providing necessary structural support while contributing to the building's aesthetic appeal. The integration of compacted earth enhances thermal performance, ensuring that the space remains comfortable for visitors despite external temperature variations.
The overall architectural form of the Sand Tower draws from natural shapes found in the landscape, particularly mimicking the structure of sand dunes. Each layer of the tower is designed to create an engaging interior experience, where smooth transitions guide visitors through various functional areas. The internal configuration comprises a blend of open and enclosed spaces, allowing for diverse activities such as educational exhibits, communal gatherings, and quiet contemplation. This careful planning encourages interaction among users while also allowing moments of solitude to appreciate the surrounding environment.
One of the standout features of the Sand Tower is its engagement with local wildlife, particularly the flamingos that frequent the region. This connection to nature is replicated in both the aesthetics and experience of the architecture, promoting an ecological awareness that aligns with the project’s mission. The use of organic shapes and natural materials fosters a bond between man-made and natural elements, encouraging visitors to reflect on their relationship with the desert ecosystem.
Another notable aspect is the building's approach to environmental sustainability. By employing passive design strategies such as natural ventilation and shading, the Sand Tower reduces reliance on mechanical heating and cooling systems. This environmentally sensitive approach ensures that the project not only serves its users effectively but also minimizes its ecological footprint.
In summary, the Sand Tower stands as a comprehensive architectural project that combines function, sustainability, and cultural significance. Its innovative design approaches yield a space that is both educational and reflective, enhancing the experience of exploring the natural and astronomical wonders available to its visitors. The thoughtful selection of materials and shapes aligns the architecture with the surrounding landscape, making it a part of the ecosystem rather than a separate entity. For those seeking to delve deeper into the design and experience more about the architectural plans, sections, and ideas behind the project, further exploration is encouraged to appreciate the comprehensive vision that informs the Sand Tower.


