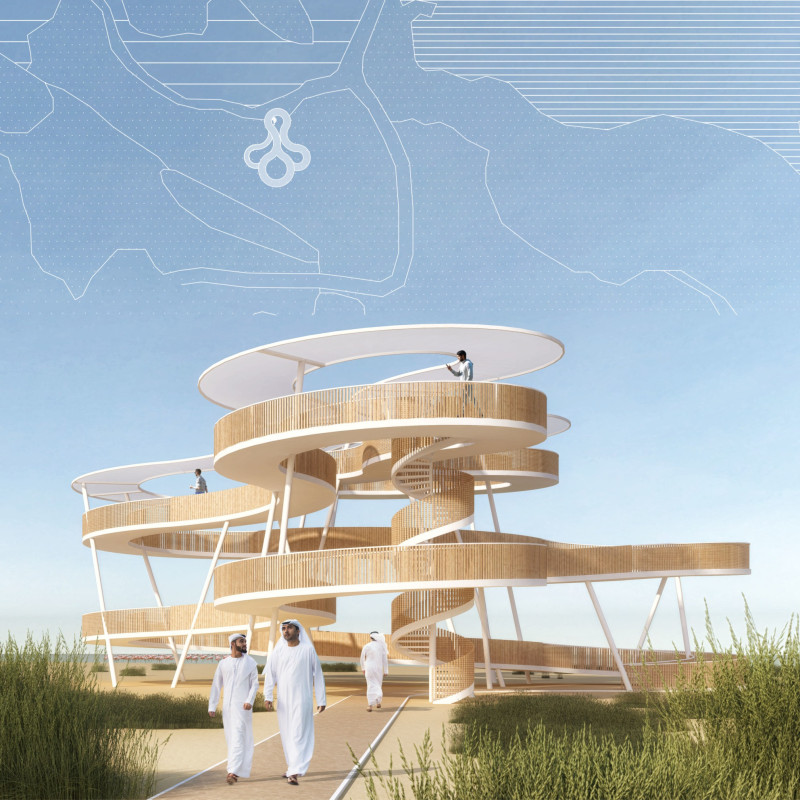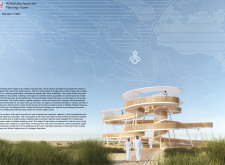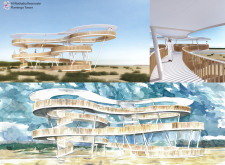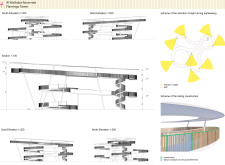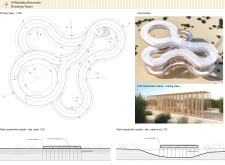5 key facts about this project
At its core, the primary objective of the Flamingo Tower is to provide an engaging experience that aids visitors in connecting with the natural surroundings. The project embodies an architectural response to the context of the wetlands, drawing inspiration from the graceful movement of flamingos, which are a signature species of the area. By incorporating a series of gently spiraling paths that lead to elevated viewing platforms, the design facilitates exploration and observation, allowing visitors to take in the expansive views of both the landscape and the wildlife.
The architectural design features a prominent ramp that functions as both access and experience. Designed with an incline of 5%, the ramp ensures ease of navigation for all visitors, including those with mobility challenges. Along the pathway, open barriers allow for unobstructed sight lines and create a sense of integration with the surrounding environment. This considerate approach not only enhances accessibility but also invites users to engage with the ecosystem in a meaningful way.
Materials play a crucial role in the effectiveness of the design. Composite wood forms the primary material for the structure's pathways and railings, providing a balance between durability and a natural aesthetic that resonates with the setting. Steel is utilized within the frame to deliver strength while maintaining a lightweight appearance. Furthermore, transparent membranes strategically incorporated into the design enhance natural light flow and visibility, thereby deepening visitors' connections to the environment. Glass elements also contribute to this transparency, allowing for open vistas that encourage interaction with the fresh air and scenic views.
Unique design elements are evident throughout the Flamingo Tower. For instance, the flowing shape of the ramp mirrors the graceful movements of flamingos in flight, creating a seamless visual dialogue between the structure and its surroundings. Several circular platforms integrated into the design offer pivotal points for visitors to pause and take in their environment, creating spaces that encourage contemplation and enjoyment of the wetlands' beauty.
The interaction between architecture and the natural landscape is a fundamental aspect of the Flamingo Tower. The open design promotes a continual relationship with the reserve, allowing visitors to immerse themselves in the wetlands. The thoughtful design choices not only cater to aesthetic considerations, but also reflect an overarching commitment to sustainability and environmental consciousness. The utilization of materials that withstand the local climate effectively minimizes maintenance and ensures the longevity of the structure.
The Flamingo Tower thus emphasizes a cohesive project that serves a vital role in enhancing visitor experiences within the Al Wathaba Reserve. By combining innovative architectural ideas with an ecological focus, the project stands as an exemplary model of how design can elevate appreciation for nature and provide accessible spaces for community interaction. Each aspect of the Flamingo Tower reflects a commitment to thoughtful engagement with the environment.
For those interested in exploring the nuances of this architectural endeavor, the project presentation offers rich insights into its architectural plans, sections, designs, and underlying ideas. Engaging with these elements can provide a deeper understanding of how thoughtful design principles are employed to create spaces that resonate with both human users and the natural landscape.


